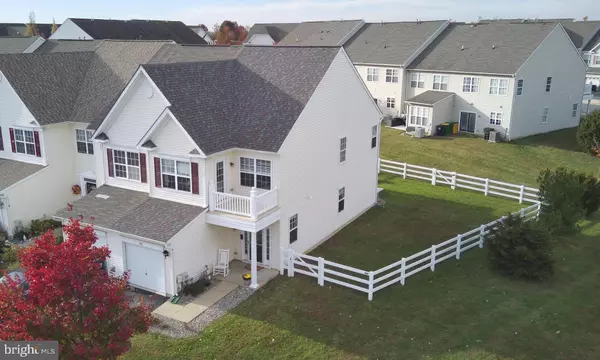919 LANSDOWNE RD Middletown, DE 19709

Open House
Sat Nov 08, 11:30am - 2:00pm
UPDATED:
Key Details
Property Type Townhouse
Sub Type End of Row/Townhouse
Listing Status Coming Soon
Purchase Type For Sale
Square Footage 1,675 sqft
Price per Sqft $208
Subdivision Willow Grove Mill
MLS Listing ID DENC2092658
Style A-Frame
Bedrooms 3
Full Baths 2
Half Baths 1
HOA Fees $50/ann
HOA Y/N Y
Abv Grd Liv Area 1,675
Year Built 2009
Available Date 2025-11-08
Annual Tax Amount $3,721
Tax Year 2025
Lot Size 5,227 Sqft
Acres 0.12
Property Sub-Type End of Row/Townhouse
Source BRIGHT
Property Description
Location
State DE
County New Castle
Area South Of The Canal (30907)
Zoning 23R-3
Rooms
Other Rooms Living Room, Dining Room, Bedroom 2, Bedroom 3, Kitchen, Foyer, Bedroom 1, Laundry, Bathroom 1, Bathroom 2, Half Bath
Interior
Interior Features Family Room Off Kitchen, Kitchen - Eat-In
Hot Water Electric
Cooling Central A/C
Flooring Luxury Vinyl Plank
Inclusions Back yard Pergola, hung mirrors in half bath and primary bath.
Furnishings No
Fireplace N
Window Features Vinyl Clad,Energy Efficient,Double Pane
Heat Source Electric
Laundry Upper Floor
Exterior
Exterior Feature Patio(s), Balcony
Parking Features Garage - Front Entry, Garage Door Opener
Garage Spaces 2.0
Fence Fully, Vinyl
Water Access N
View Pond
Roof Type Architectural Shingle
Street Surface Paved
Accessibility None
Porch Patio(s), Balcony
Attached Garage 1
Total Parking Spaces 2
Garage Y
Building
Lot Description Adjoins - Open Space, Rear Yard, SideYard(s)
Story 2
Foundation Slab
Above Ground Finished SqFt 1675
Sewer Public Sewer
Water Public
Architectural Style A-Frame
Level or Stories 2
Additional Building Above Grade, Below Grade
New Construction N
Schools
Elementary Schools Brick Mill
Middle Schools Louis L. Redding
High Schools Middletown
School District Appoquinimink
Others
Pets Allowed Y
Senior Community No
Tax ID 23-033.00-198
Ownership Fee Simple
SqFt Source 1675
Acceptable Financing Cash, Conventional, FHA, FHA 203(b), VA
Horse Property N
Listing Terms Cash, Conventional, FHA, FHA 203(b), VA
Financing Cash,Conventional,FHA,FHA 203(b),VA
Special Listing Condition Standard
Pets Allowed No Pet Restrictions

GET MORE INFORMATION





