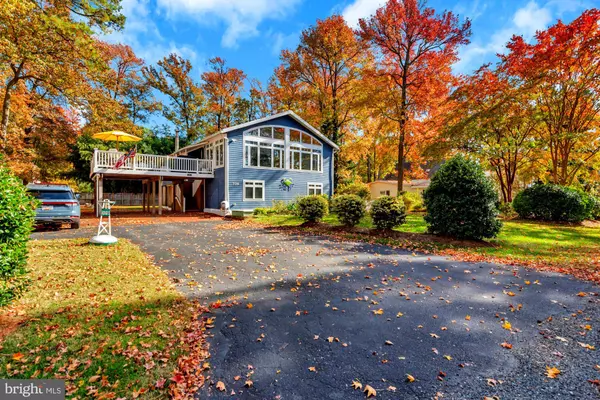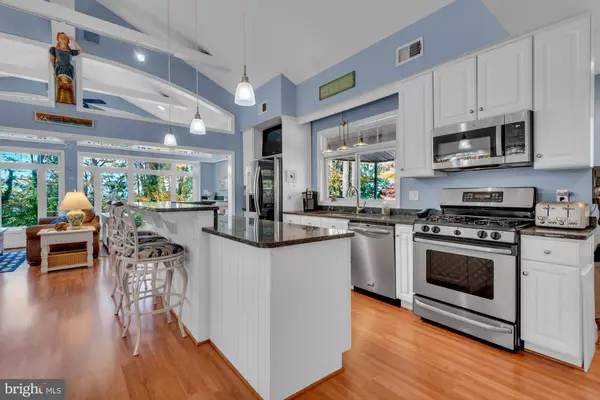109 CHESAPEAKE BAY DR Stevensville, MD 21666

Open House
Sat Nov 08, 11:00am - 2:00pm
UPDATED:
Key Details
Property Type Single Family Home
Sub Type Detached
Listing Status Active
Purchase Type For Sale
Square Footage 3,536 sqft
Price per Sqft $214
Subdivision Kent Point Farm
MLS Listing ID MDQA2015482
Style Coastal
Bedrooms 6
Full Baths 4
HOA Y/N N
Abv Grd Liv Area 1,623
Year Built 1985
Available Date 2025-11-07
Annual Tax Amount $3,904
Tax Year 2025
Lot Size 0.344 Acres
Acres 0.34
Property Sub-Type Detached
Source BRIGHT
Property Description
The main living area, located on the second floor, features vaulted ceilings with exposed cross-beams, creating an open and airy feel. The living room showcases a wall of windows that fill the space with natural light and offer views of the Chesapeake Bay. A propane stove adds warmth and charm. The kitchen is a chef's delight with stainless steel appliances, a center island with counter seating, pendant lighting, a gas range, and a convenient side bar with desk area and ample cabinetry for storage. The dining area features a stylish light fixture, perfect for entertaining. The primary bedroom includes full-size and clerestory windows and a private ensuite bath with a step-in shower. There are two additional guest bedrooms one with a laundry area inside a closet as well as a large full bath with jetted tub, double sinks. The lower level functions as a complete in-law suite with its own full kitchen, living room, and dining area, a sun room, and an additional family room along with three bedrooms and two full baths, each with step-in showers. There is a second laundry room on the lower level for added convenience. This level opens directly to the fenced yard, which includes a gardening shed and plenty of space for outdoor living. Additional highlights include parking for up to 9 cars with a driveway and carport.
This home is equipped with an energy-efficient geothermal heating and cooling system, ensuring year-round comfort. The landscaped yard is framed by mature trees, providing shade and serenity.
Enjoy the best of Kent Island living—coastal charm, beautiful Chesapeake Bay views, and modern efficiency—all in a peaceful setting close to marinas, nature trails, and local amenities.
Location
State MD
County Queen Annes
Zoning NC-20
Rooms
Basement Fully Finished, Walkout Level
Main Level Bedrooms 3
Interior
Interior Features Ceiling Fan(s), Carpet, WhirlPool/HotTub
Hot Water Electric
Heating Heat Pump(s)
Cooling Heat Pump(s)
Flooring Carpet, Ceramic Tile, Luxury Vinyl Plank
Fireplaces Number 2
Fireplaces Type Gas/Propane
Inclusions ceiling fans, washer (2), dryer (2), dishwasher, draperies/rods, exhaust fans, exist, carpet, hot tub (as is) microwave, refrigerator 2 with ice makers shades, 2 storage sheds, storm door, range, water softener, wood stove
Equipment Washer, Dryer, Dishwasher, Exhaust Fan, Microwave, Refrigerator, Icemaker, Oven/Range - Gas, Stove
Furnishings No
Fireplace Y
Appliance Washer, Dryer, Dishwasher, Exhaust Fan, Microwave, Refrigerator, Icemaker, Oven/Range - Gas, Stove
Heat Source Propane - Owned, Geo-thermal
Laundry Lower Floor, Main Floor
Exterior
Exterior Feature Deck(s)
Garage Spaces 9.0
Fence Wood
Utilities Available Propane, Electric Available
Water Access N
View Water
Roof Type Metal
Accessibility Level Entry - Main
Porch Deck(s)
Total Parking Spaces 9
Garage N
Building
Story 2
Foundation Block
Above Ground Finished SqFt 1623
Sewer Private Septic Tank
Water Well
Architectural Style Coastal
Level or Stories 2
Additional Building Above Grade, Below Grade
New Construction N
Schools
Elementary Schools Matapeake
Middle Schools Matapeake
High Schools Kent Island
School District Queen Anne'S County Public Schools
Others
Pets Allowed Y
Senior Community No
Tax ID 1804053354
Ownership Fee Simple
SqFt Source 3536
Security Features Carbon Monoxide Detector(s)
Special Listing Condition Standard
Pets Allowed No Pet Restrictions

GET MORE INFORMATION





