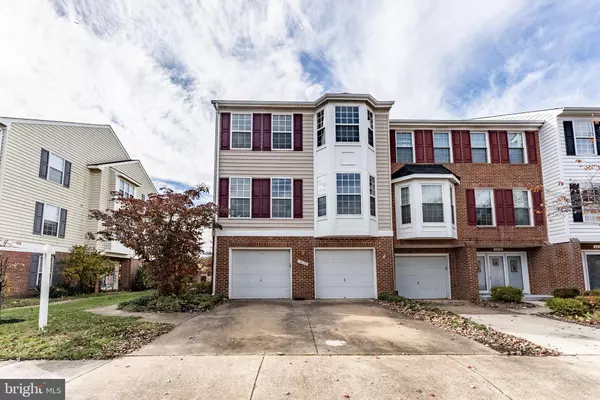4828 HERON NECK LN Fairfax, VA 22033

Open House
Sat Nov 08, 1:00pm - 3:00pm
Sun Nov 09, 1:00pm - 4:00pm
UPDATED:
Key Details
Property Type Townhouse
Sub Type End of Row/Townhouse
Listing Status Active
Purchase Type For Sale
Square Footage 2,056 sqft
Price per Sqft $389
Subdivision Greens At Fair Lakes
MLS Listing ID VAFX2270118
Style Colonial
Bedrooms 3
Full Baths 3
Half Baths 1
HOA Fees $471/qua
HOA Y/N Y
Abv Grd Liv Area 2,056
Year Built 1994
Annual Tax Amount $9,092
Tax Year 2025
Lot Size 3,145 Sqft
Acres 0.07
Property Sub-Type End of Row/Townhouse
Source BRIGHT
Property Description
Welcome to this stunning, spacious townhouse in the heart of Fairfax, VA, perfectly situated within walking distance to the vibrant Fair Lakes shopping and dining district. This exceptional residence offers the rare combination of urban convenience and tranquil natural beauty—with serene pond views from a large deck and a thoughtfully designed outdoor living area ideal for relaxation or entertaining.
Inside this end unit, you'll find over 2,300 square feet of beautifully appointed living space featuring three bedrooms and three-and-a-half baths. The open-concept main level impresses with its generous proportions, abundant natural light, and seamless flow between the living, dining, and kitchen areas—perfect for both everyday living and hosting guests.
Upstairs, the spacious primary suite provides a private retreat with a luxurious ensuite bath and ample closet spaces as well as. The lower level offers additional flexibility with a full bath and inviting recreation room, leading directly to the outdoor patio and yard.
A two-car garage, modern finishes, and the unbeatable location near major commuter routes, parks, and top-rated amenities make this home truly stand out. Experience the best of Fairfax living—comfort, convenience, and style—all in one remarkable property.
Location
State VA
County Fairfax
Zoning 303
Rooms
Other Rooms Living Room, Dining Room, Bedroom 2, Bedroom 3, Kitchen, Family Room, Foyer, Bedroom 1, Laundry, Bathroom 1, Bathroom 2, Bathroom 3, Half Bath
Basement Fully Finished
Interior
Hot Water Natural Gas
Heating Forced Air
Cooling Central A/C
Fireplaces Number 1
Fireplaces Type Screen, Gas/Propane
Equipment Built-In Microwave, Dryer, Washer, Dishwasher, Disposal, Refrigerator, Icemaker, Stove
Fireplace Y
Appliance Built-In Microwave, Dryer, Washer, Dishwasher, Disposal, Refrigerator, Icemaker, Stove
Heat Source Natural Gas
Exterior
Parking Features Garage - Front Entry, Garage Door Opener
Garage Spaces 4.0
Amenities Available Common Grounds
Water Access N
Accessibility None
Attached Garage 2
Total Parking Spaces 4
Garage Y
Building
Story 3
Foundation Other
Above Ground Finished SqFt 2056
Sewer Public Sewer
Water Public
Architectural Style Colonial
Level or Stories 3
Additional Building Above Grade, Below Grade
New Construction N
Schools
Elementary Schools Greenbriar West
Middle Schools Rocky Run
High Schools Chantilly
School District Fairfax County Public Schools
Others
HOA Fee Include Snow Removal,Common Area Maintenance,Trash,Road Maintenance
Senior Community No
Tax ID 0551 12030013
Ownership Fee Simple
SqFt Source 2056
Special Listing Condition Standard
Virtual Tour https://www.zillow.com/view-imx/322e0f99-52c7-4006-a990-ae89b52cbe59?setAttribution=mls&wl=true&initialViewType=pano&utm_source=dashboard

GET MORE INFORMATION





