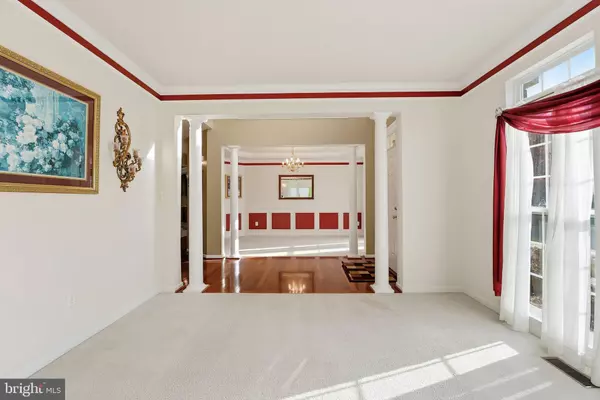9114 ASWORTH CT Waldorf, MD 20603

Open House
Sat Nov 08, 1:00pm - 3:00pm
Sun Nov 09, 1:00pm - 3:00pm
UPDATED:
Key Details
Property Type Single Family Home
Sub Type Detached
Listing Status Active
Purchase Type For Sale
Square Footage 5,228 sqft
Price per Sqft $137
Subdivision Charles Crossing
MLS Listing ID MDCH2047546
Style Colonial
Bedrooms 5
Full Baths 3
Half Baths 1
HOA Fees $1,275/ann
HOA Y/N Y
Abv Grd Liv Area 3,644
Year Built 2007
Annual Tax Amount $7,583
Tax Year 2024
Lot Size 9,754 Sqft
Acres 0.22
Property Sub-Type Detached
Source BRIGHT
Property Description
Step inside this gorgeous colonial-style brick home within the sought-after Charles Crossing community and feel right at home. The sunny main level is perfect for both everyday living and entertaining, featuring a formal living room, dining room, and a spacious great room with a cozy family area and fireplace. The kitchen is truly the heart of the home, complete with a large eat-at island, stainless steel appliances, pantry, and a built-in hutch for extra charm and storage. You'll love the floor-to-ceiling windows in the sunroom, filling the space with natural light, plus a den that's perfect for a home office or reading nook.
Upstairs, the primary suite is your private retreat, featuring a comfortable sitting area, all-new carpet, a walk-in closet, and a spa-inspired bathroom with a soaking tub, step-in shower, water closet, and double vanity. The upper level opens beautifully to the lower level with two airy loft areas in the hallway—perfect for a study space, play area, or cozy reading nook. Three additional bedrooms share a spacious full bath with dual sinks, giving everyone plenty of room.
The finished basement adds even more living space, with a rec room, wet bar, and room to relax or entertain. Plus one bedroom with egress and another bedroom (NTC). A full bath bath completes the lower level.
Step outside to enjoy a large deck overlooking the backyard—perfect for weekend barbecues, gatherings, or simply unwinding after a long day.
You'll also appreciate the two-car garage with convenient indoor access, plus driveway parking for guests.
Charles Crossing HOA
With fresh updates throughout and move-in-ready condition, this home blends classic colonial charm with modern comfort—ready for you to make it your own.
Location
State MD
County Charles
Zoning RM
Rooms
Basement Fully Finished, Connecting Stairway, Windows
Interior
Interior Features Bathroom - Soaking Tub, Bathroom - Stall Shower, Bathroom - Tub Shower, Carpet, Crown Moldings, Dining Area, Floor Plan - Traditional, Formal/Separate Dining Room, Kitchen - Island, Kitchen - Gourmet, Wood Floors, Walk-in Closet(s)
Hot Water Natural Gas
Heating Heat Pump(s)
Cooling Central A/C
Flooring Carpet, Wood, Ceramic Tile, Luxury Vinyl Plank
Fireplaces Number 1
Equipment Stainless Steel Appliances, Built-In Microwave, Dishwasher, Oven - Wall, Refrigerator, Washer, Dryer
Fireplace Y
Appliance Stainless Steel Appliances, Built-In Microwave, Dishwasher, Oven - Wall, Refrigerator, Washer, Dryer
Heat Source Natural Gas
Laundry Upper Floor
Exterior
Exterior Feature Deck(s)
Parking Features Garage - Front Entry
Garage Spaces 2.0
Amenities Available Pool - Outdoor, Tennis Courts, Tot Lots/Playground
Water Access N
Roof Type Composite,Shingle
Accessibility None
Porch Deck(s)
Attached Garage 2
Total Parking Spaces 2
Garage Y
Building
Story 3
Foundation Brick/Mortar
Above Ground Finished SqFt 3644
Sewer Public Sewer
Water Public
Architectural Style Colonial
Level or Stories 3
Additional Building Above Grade, Below Grade
New Construction N
Schools
Elementary Schools Billingsley
Middle Schools Mattawoman
High Schools Westlake
School District Charles County Public Schools
Others
Pets Allowed Y
HOA Fee Include Management,Trash
Senior Community No
Tax ID 0906313663
Ownership Fee Simple
SqFt Source 5228
Acceptable Financing Cash, Conventional, FHA, VA
Horse Property N
Listing Terms Cash, Conventional, FHA, VA
Financing Cash,Conventional,FHA,VA
Special Listing Condition Standard
Pets Allowed No Pet Restrictions
Virtual Tour https://listings.hdbros.com/sites/qnxmeaa/unbranded

GET MORE INFORMATION





