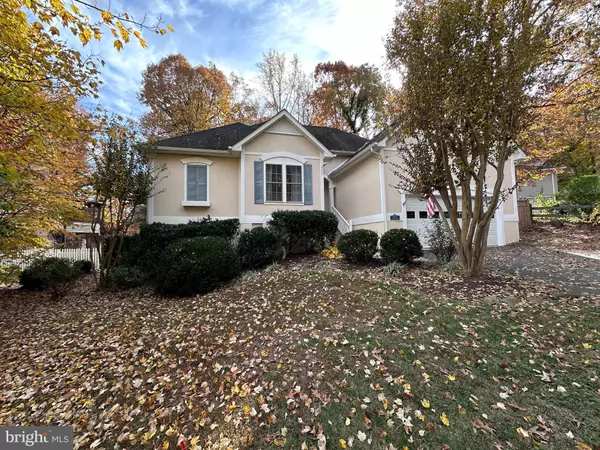1203 RICHMOND DR Stafford, VA 22554

UPDATED:
Key Details
Property Type Single Family Home
Sub Type Detached
Listing Status Coming Soon
Purchase Type For Sale
Square Footage 1,426 sqft
Price per Sqft $340
Subdivision Aquia Harbour
MLS Listing ID VAST2044072
Style Raised Ranch/Rambler
Bedrooms 3
Full Baths 2
HOA Fees $1,872/ann
HOA Y/N Y
Abv Grd Liv Area 1,426
Year Built 2002
Available Date 2025-11-15
Annual Tax Amount $3,672
Tax Year 2025
Lot Size 0.307 Acres
Acres 0.31
Property Sub-Type Detached
Source BRIGHT
Property Description
Location
State VA
County Stafford
Zoning R1
Rooms
Main Level Bedrooms 3
Interior
Interior Features Attic, Family Room Off Kitchen, Combination Kitchen/Dining, Combination Dining/Living, Primary Bath(s), Window Treatments, Upgraded Countertops, WhirlPool/HotTub, Entry Level Bedroom, Floor Plan - Open
Hot Water Electric
Heating Heat Pump(s)
Cooling Central A/C
Fireplaces Number 1
Fireplaces Type Gas/Propane
Equipment Dishwasher, Disposal, Dryer, Icemaker, Refrigerator, Washer, Oven/Range - Electric
Fireplace Y
Window Features Insulated
Appliance Dishwasher, Disposal, Dryer, Icemaker, Refrigerator, Washer, Oven/Range - Electric
Heat Source Electric, Central
Exterior
Exterior Feature Deck(s)
Parking Features Garage - Front Entry
Garage Spaces 6.0
Fence Rear, Wire, Wood
Utilities Available Cable TV Available
Amenities Available Club House, Gated Community, Golf Course, Golf Course Membership Available, Golf Club, Horse Trails, Jog/Walk Path, Marina/Marina Club, Pool - Outdoor, Riding/Stables, Tennis Courts, Tot Lots/Playground
Water Access N
Roof Type Asphalt
Street Surface Paved
Accessibility None
Porch Deck(s)
Attached Garage 2
Total Parking Spaces 6
Garage Y
Building
Lot Description Landscaping, Backs to Trees
Story 1
Foundation Block, Crawl Space
Above Ground Finished SqFt 1426
Sewer No Sewer System
Water None
Architectural Style Raised Ranch/Rambler
Level or Stories 1
Additional Building Above Grade, Below Grade
Structure Type Vaulted Ceilings,Dry Wall
New Construction N
Schools
School District Stafford County Public Schools
Others
HOA Fee Include Trash,Security Gate
Senior Community No
Tax ID 21B 782B
Ownership Fee Simple
SqFt Source 1426
Security Features Security Gate,Smoke Detector
Special Listing Condition Standard

GET MORE INFORMATION





