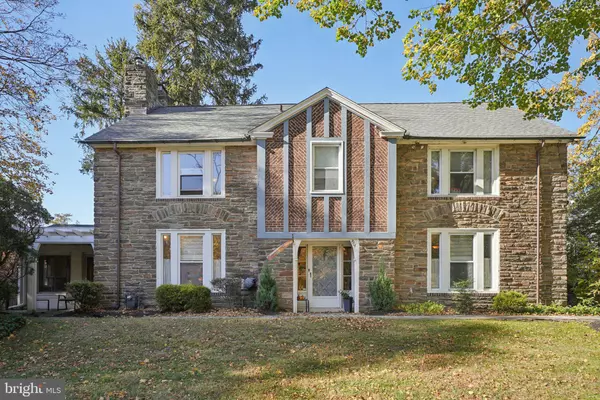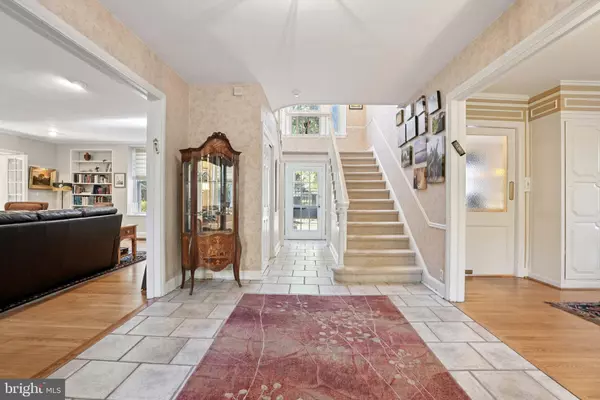7914 WHITEWOOD RD Elkins Park, PA 19027

UPDATED:
Key Details
Property Type Single Family Home
Sub Type Detached
Listing Status Coming Soon
Purchase Type For Sale
Square Footage 4,360 sqft
Price per Sqft $160
Subdivision Elkins Park
MLS Listing ID PAMC2160864
Style Colonial
Bedrooms 5
Full Baths 3
Half Baths 1
HOA Y/N N
Abv Grd Liv Area 3,340
Year Built 1930
Available Date 2025-11-11
Annual Tax Amount $14,567
Tax Year 2025
Lot Size 0.507 Acres
Acres 0.51
Lot Dimensions 100.00 x 0.00
Property Sub-Type Detached
Source BRIGHT
Property Description
A huge family room is flooded with light and features recessed lighting, a gas fireplace, and built-in bookshelves and opens to a beautiful private study with tons of windows and natural light and access to the covered porch. Upstairs, the spacious main bedroom suite offers ample light, a wood burning fireplace, built-in window sill level cabinets, a totally renovated bathroom with an oversized shower and heated floor, and a well designed walk-in closet. Four additional bedrooms and two additional fully updated baths complete the second & third floors.The finished lower level adds flexible space for exercise, storage, and laundry, with multiple rooms, and painted cement flooring.
Outdoors, enjoy an in-ground saltwater pool surrounded by additional yard space and mature landscaping, ideal for entertaining or quiet retreat. The home also includes a two-car detached garage, whole house generator, and multi zone HVAC for year-round comfort.
This prime Elkins Park location offers easy access to regional rail (Elkins Park and Jenkintown stations), Creekside Market + Tap, local dining, and parks including Wall Park and Tookany Creek Parkway—all within about a mile. A distinctive stone residence that reflects classic character, practical updates, and a true sense of place in one of Montgomery County's most enduring neighborhoods.
Location
State PA
County Montgomery
Area Cheltenham Twp (10631)
Zoning RES
Rooms
Basement Improved, Interior Access, Partially Finished, Rough Bath Plumb, Space For Rooms
Interior
Interior Features Bathroom - Tub Shower, Bathroom - Walk-In Shower, Built-Ins, Carpet, Cedar Closet(s), Ceiling Fan(s), Floor Plan - Traditional, Formal/Separate Dining Room, Kitchen - Eat-In, Kitchen - Gourmet, Kitchen - Island, Primary Bath(s), Recessed Lighting, Upgraded Countertops, Walk-in Closet(s), Window Treatments, Wood Floors
Hot Water Natural Gas
Heating Central, Zoned, Radiator, Radiant, Heat Pump(s)
Cooling Heat Pump(s), Zoned, Central A/C
Flooring Hardwood, Partially Carpeted, Ceramic Tile
Fireplaces Number 2
Fireplaces Type Gas/Propane, Wood
Inclusions washer, dryer, generator, pool equipment, outdoor playset - all in as-is condition
Equipment Built-In Microwave, Dishwasher, Disposal, Dryer, Microwave, Oven - Double, Oven - Self Cleaning, Oven - Wall, Oven/Range - Gas, Refrigerator, Stainless Steel Appliances, Washer, Water Heater
Fireplace Y
Appliance Built-In Microwave, Dishwasher, Disposal, Dryer, Microwave, Oven - Double, Oven - Self Cleaning, Oven - Wall, Oven/Range - Gas, Refrigerator, Stainless Steel Appliances, Washer, Water Heater
Heat Source Natural Gas, Electric
Laundry Lower Floor
Exterior
Exterior Feature Patio(s)
Parking Features Additional Storage Area, Garage - Front Entry, Garage Door Opener
Garage Spaces 7.0
Pool Saltwater
Water Access N
Accessibility None
Porch Patio(s)
Total Parking Spaces 7
Garage Y
Building
Story 3
Foundation Other
Above Ground Finished SqFt 3340
Sewer Public Sewer
Water Public
Architectural Style Colonial
Level or Stories 3
Additional Building Above Grade, Below Grade
New Construction N
Schools
Middle Schools Cedarbrook
High Schools Cheltenham
School District Cheltenham
Others
Senior Community No
Tax ID 31-00-28621-004
Ownership Fee Simple
SqFt Source 4360
Special Listing Condition Standard
Virtual Tour https://www.zillow.com/view-imx/b22a0795-3f2c-4396-9d97-53160ffbc68a?wl=true&setAttribution=mls&initialViewType=pano

GET MORE INFORMATION





