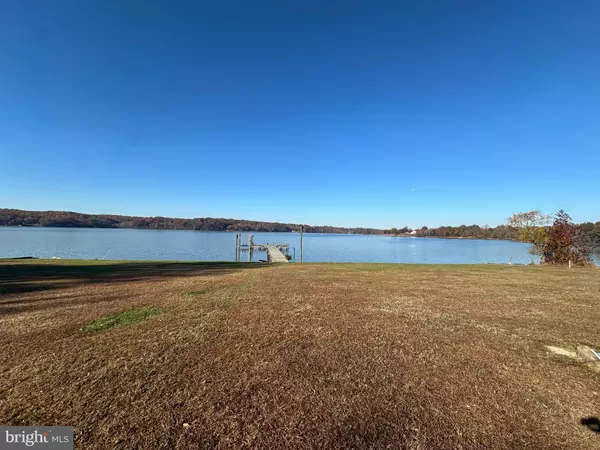1226 BRENT POINT RD Stafford, VA 22554

UPDATED:
Key Details
Property Type Single Family Home
Sub Type Detached
Listing Status Pending
Purchase Type For Sale
Square Footage 3,564 sqft
Price per Sqft $350
Subdivision None Available
MLS Listing ID VAST2043630
Style Ranch/Rambler
Bedrooms 4
Full Baths 3
Half Baths 1
HOA Y/N N
Abv Grd Liv Area 2,220
Year Built 1968
Annual Tax Amount $8,275
Tax Year 2025
Lot Size 3.680 Acres
Acres 3.68
Property Sub-Type Detached
Source BRIGHT
Property Description
Opportunities like this are few and far between. This house was built in 1968 and has never been offered for sale until now. Once someone is fortunate enough to own a premium waterfront property on the exclusive Widewater Peninsula, it is rare that they let it go.
The Widewater peninsula is bordered on the west by Aquia Creek and on the East by the Potomac River. It is primarily made up of state park land, with a handful of waterfront estate properties scattered throughout. It is around a 1 hour boat ride from Washington DC/National Harbour and about two hours by boat from the Chesapeake Bay.
The house has recently undergone an extensive renovation and modernization. Everything inside is new. From the Marvin Fiberglass windows to the COREtec* premium flooring to the spray foam insulation; it is clear that no expenses were spared.
Garage parking for up to 6 cars in the attached and detached garages. Shoreline is complete with rip rap, dock, and a new 12,000 lb boat lift . A Generac whole home generator will keep everything going in case of a power outage.
Location
State VA
County Stafford
Zoning A1
Direction East
Rooms
Other Rooms Bedroom 2, Bedroom 3, Bedroom 1, Bathroom 1, Bathroom 2, Half Bath
Basement Daylight, Partial, Full, Fully Finished, Interior Access, Outside Entrance, Walkout Level, Windows
Main Level Bedrooms 1
Interior
Interior Features Bar, Ceiling Fan(s), Combination Kitchen/Dining, Dining Area, Entry Level Bedroom, Family Room Off Kitchen, Floor Plan - Open, Kitchen - Gourmet, Kitchen - Island, Primary Bath(s), Recessed Lighting, Stove - Pellet, Upgraded Countertops, Walk-in Closet(s), Water Treat System, Wet/Dry Bar
Hot Water Electric
Heating Heat Pump(s)
Cooling Ceiling Fan(s), Central A/C
Flooring Carpet, Luxury Vinyl Plank
Fireplaces Number 2
Fireplaces Type Gas/Propane, Insert, Other
Equipment Built-In Microwave, Dishwasher, Dryer - Electric, Extra Refrigerator/Freezer, Microwave, Oven - Double, Oven/Range - Electric, Refrigerator, Stainless Steel Appliances, Washer, Water Conditioner - Owned, Water Heater - High-Efficiency
Fireplace Y
Window Features Double Hung,Energy Efficient,Low-E
Appliance Built-In Microwave, Dishwasher, Dryer - Electric, Extra Refrigerator/Freezer, Microwave, Oven - Double, Oven/Range - Electric, Refrigerator, Stainless Steel Appliances, Washer, Water Conditioner - Owned, Water Heater - High-Efficiency
Heat Source Electric
Laundry Main Floor
Exterior
Exterior Feature Deck(s), Patio(s), Wrap Around
Parking Features Garage - Front Entry, Garage Door Opener, Oversized
Garage Spaces 6.0
Waterfront Description Boat/Launch Ramp - Private,Private Dock Site
Water Access Y
Water Access Desc Boat - Powered,Fishing Allowed,Personal Watercraft (PWC),Private Access,Swimming Allowed
View Water
Accessibility None
Porch Deck(s), Patio(s), Wrap Around
Attached Garage 3
Total Parking Spaces 6
Garage Y
Building
Lot Description Open, Partly Wooded
Story 2
Foundation Brick/Mortar, Wood
Above Ground Finished SqFt 2220
Sewer On Site Septic, Septic < # of BR
Water Private, Well
Architectural Style Ranch/Rambler
Level or Stories 2
Additional Building Above Grade, Below Grade
New Construction N
Schools
School District Stafford County Public Schools
Others
Senior Community No
Tax ID 41 2A
Ownership Fee Simple
SqFt Source 3564
Special Listing Condition Standard

GET MORE INFORMATION





