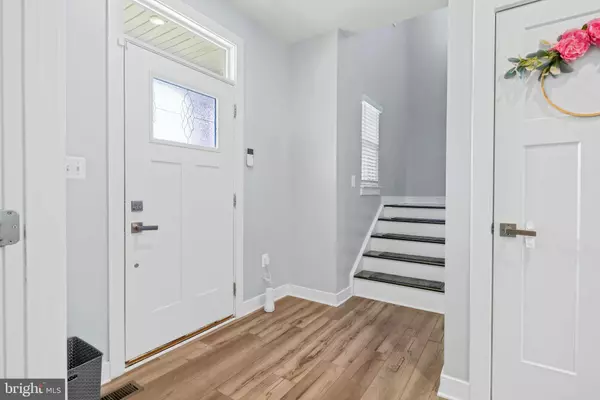3903 EMORY RIDGE RD Brandywine, MD 20613

UPDATED:
Key Details
Property Type Single Family Home
Sub Type Detached
Listing Status Active
Purchase Type For Rent
Square Footage 4,050 sqft
Subdivision The Preserve At Piscataway
MLS Listing ID MDPG2182602
Style Craftsman
Bedrooms 5
Full Baths 4
HOA Fees $81/mo
HOA Y/N Y
Abv Grd Liv Area 3,200
Year Built 2020
Lot Size 0.374 Acres
Acres 0.37
Property Sub-Type Detached
Source BRIGHT
Property Description
This stunning 5-bedroom, 4-bath Craftsman-style home offers nearly 4,000 sq. ft. of upgraded living space with a finished walkout basement and 3-car garage in the highly sought-after Danville Estates / Preserve at Piscataway community.
The main level features a full bedroom and bath, perfect for guests or multi-generational living. The open-concept design connects the chef's kitchen, dining area, and family room, creating the ideal space for both everyday comfort and entertaining. The kitchen is a showstopper with quartz countertops, a large island, GE Profile stainless steel appliances (including double ovens), under-cabinet lighting, and a walk-in pantry. A private office with custom built-ins and a functional mudroom complete this level.
Upstairs, the primary suite offers tray ceilings, two walk-in closets, and a spa-like ensuite bath with dual vanities and a double shower. Three additional bedrooms share a full bath with double sinks, and the laundry room is conveniently located on this floor.
The finished lower level provides a large recreation room with French doors leading to the backyard, a full bath, and plenty of storage space—perfect for movie nights, game days, or hosting friends and family.
Step outside to enjoy a covered Trex deck, brick patio with built-in seating and solar lighting, and a fenced backyard backing to trees—an ideal setting for gathering and celebrating holidays year-round.
Located minutes from shopping, dining, and major commuter routes (MD-210 & I-495), with easy access to Washington, D.C., National Harbor, and Joint Base Andrews.
Available now – enjoy space, comfort, and style in a beautiful community designed for making memories.
Location
State MD
County Prince Georges
Zoning LCD
Rooms
Other Rooms Dining Room, Bedroom 2, Bedroom 3, Bedroom 4, Family Room, Bedroom 1, Laundry, Office, Bathroom 1, Bathroom 2
Basement Connecting Stairway, Daylight, Partial, Full, Heated, Improved, Interior Access, Outside Entrance, Rear Entrance, Walkout Stairs
Main Level Bedrooms 1
Interior
Interior Features Attic, Bathroom - Stall Shower, Bathroom - Walk-In Shower, Breakfast Area, Built-Ins, Carpet, Ceiling Fan(s), Combination Dining/Living, Combination Kitchen/Dining, Combination Kitchen/Living, Dining Area, Entry Level Bedroom, Family Room Off Kitchen, Floor Plan - Open, Kitchen - Gourmet, Kitchen - Island, Other, Pantry, Recessed Lighting, Sprinkler System, Upgraded Countertops, Walk-in Closet(s), Window Treatments
Hot Water Tankless
Heating Energy Star Heating System
Cooling Central A/C
Flooring Carpet, Ceramic Tile, Engineered Wood
Inclusions Shed
Equipment Built-In Microwave, Built-In Range, Dishwasher, Dryer, Dryer - Electric, Dryer - Front Loading, ENERGY STAR Clothes Washer, ENERGY STAR Dishwasher, ENERGY STAR Refrigerator, Energy Efficient Appliances, Exhaust Fan, Icemaker, Microwave, Oven - Self Cleaning, Oven/Range - Gas, Range Hood, Refrigerator, Washer, Water Heater, Water Heater - High-Efficiency, Water Heater - Tankless
Window Features ENERGY STAR Qualified
Appliance Built-In Microwave, Built-In Range, Dishwasher, Dryer, Dryer - Electric, Dryer - Front Loading, ENERGY STAR Clothes Washer, ENERGY STAR Dishwasher, ENERGY STAR Refrigerator, Energy Efficient Appliances, Exhaust Fan, Icemaker, Microwave, Oven - Self Cleaning, Oven/Range - Gas, Range Hood, Refrigerator, Washer, Water Heater, Water Heater - High-Efficiency, Water Heater - Tankless
Heat Source Natural Gas
Laundry Upper Floor
Exterior
Exterior Feature Brick, Deck(s), Patio(s), Porch(es), Roof
Parking Features Additional Storage Area, Garage - Front Entry, Garage Door Opener, Inside Access, Oversized
Garage Spaces 3.0
Fence Fully, Panel, Privacy, Vinyl
Amenities Available Basketball Courts, Club House, Common Grounds, Community Center, Jog/Walk Path, Pool - Outdoor, Recreational Center, Swimming Pool, Tennis Courts, Tot Lots/Playground
Water Access N
View Trees/Woods
Roof Type Architectural Shingle
Accessibility Other
Porch Brick, Deck(s), Patio(s), Porch(es), Roof
Attached Garage 3
Total Parking Spaces 3
Garage Y
Building
Lot Description Backs to Trees, Front Yard, Landscaping, Level, Rear Yard
Story 3
Foundation Block
Above Ground Finished SqFt 3200
Sewer Public Sewer
Water Public
Architectural Style Craftsman
Level or Stories 3
Additional Building Above Grade, Below Grade
Structure Type 9'+ Ceilings,Dry Wall,High,Tray Ceilings
New Construction N
Schools
Elementary Schools Accokeek Academy
Middle Schools Accokeek Academy
High Schools Gwynn Park
School District Prince George'S County Public Schools
Others
Pets Allowed Y
HOA Fee Include Common Area Maintenance,Management,Other,Pool(s),Recreation Facility,Reserve Funds,Road Maintenance,Snow Removal
Senior Community No
Tax ID 17055583012
Ownership Other
SqFt Source 4050
Miscellaneous HOA/Condo Fee,Common Area Maintenance
Security Features Security System
Pets Allowed Case by Case Basis

GET MORE INFORMATION





