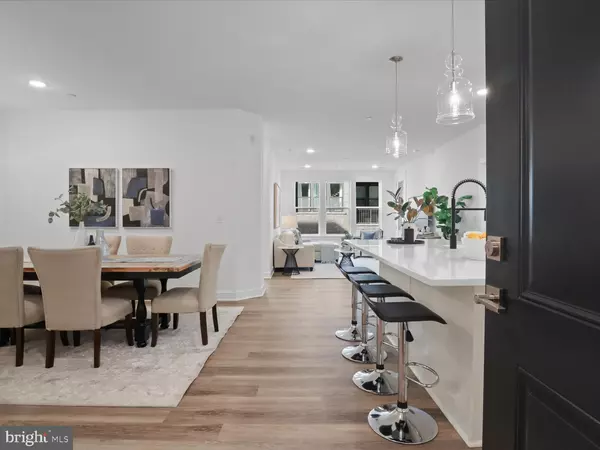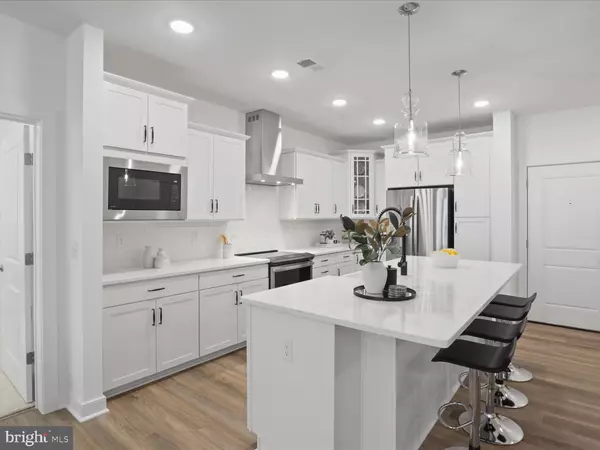21731 DOVEKIE TER #205 Ashburn, VA 20147

UPDATED:
Key Details
Property Type Condo
Sub Type Condo/Co-op
Listing Status Active
Purchase Type For Sale
Square Footage 1,301 sqft
Price per Sqft $399
Subdivision Waxpool Crossing
MLS Listing ID VALO2110824
Style Contemporary,Unit/Flat
Bedrooms 2
Full Baths 2
Condo Fees $300/mo
HOA Fees $116/mo
HOA Y/N Y
Abv Grd Liv Area 1,301
Year Built 2025
Annual Tax Amount $2,024
Tax Year 4359
Property Sub-Type Condo/Co-op
Source BRIGHT
Property Description
The open-concept kitchen includes a show-stopping island with seating and extensive prep and serving space. A beautiful backsplash and pristine cabinetry frame the upgraded GE Profile energy-efficient stainless steel appliances — including an induction cooktop and an oven with convection and air-fry settings. A spacious dining area comfortably seats six and could also be repurposed as an office.
The large primary bedroom offers two generous closets. The en-suite primary bath includes separate vanities, stylish ceramic tile, and a luxury walk-in shower. The second bedroom is also generously sized and features a large closet. The second full bath includes a tub/shower combination and bright, modern finishes.
Enjoy the convenience of in-unit laundry, abundant natural light, and a quiet, airy atmosphere throughout. Included with the home is garage parking space #1 (covered and secured with fob access) as well as storage closet #34 located at ground level.
The building offers secure fob entry leading into a welcoming social area complete with a pool table and amenity space. Residents also enjoy access to a charming dog-washing station conveniently located near the mailroom and garage entrance. Outside, beautifully landscaped common areas feature tot lots, a dog park, pavilion, and sports courts — perfect for both relaxation and recreation.
This condo delivers modern luxury, comfort, and community — all in a brand-new, move-in-ready package!
Located in highly sought-after Ashburn, The Flats at Waxpool Crossing offers easy access to major commuting routes including Route 50, Route 7, and VA-267. Dining, grocery, and shopping options — including One Loudoun and Dulles Town Center — are just minutes away.
Enjoy the ideal blend of modern convenience and community charm in this vibrant, growing area!
Location
State VA
County Loudoun
Zoning R24
Rooms
Other Rooms Dining Room, Primary Bedroom, Kitchen, Great Room, Additional Bedroom
Main Level Bedrooms 2
Interior
Interior Features Bathroom - Stall Shower, Carpet, Combination Dining/Living, Entry Level Bedroom, Floor Plan - Open, Kitchen - Island, Pantry, Sprinkler System, Upgraded Countertops, Walk-in Closet(s)
Hot Water Electric
Cooling Energy Star Cooling System, Central A/C, Fresh Air Recovery System, Programmable Thermostat
Flooring Carpet, Ceramic Tile, Luxury Vinyl Plank, Partially Carpeted
Equipment Built-In Microwave, Built-In Range, Dishwasher, Disposal, Energy Efficient Appliances, ENERGY STAR Dishwasher, ENERGY STAR Refrigerator, Icemaker, Oven - Self Cleaning, Oven/Range - Electric, Refrigerator, Stainless Steel Appliances, Washer/Dryer Hookups Only
Furnishings No
Fireplace N
Appliance Built-In Microwave, Built-In Range, Dishwasher, Disposal, Energy Efficient Appliances, ENERGY STAR Dishwasher, ENERGY STAR Refrigerator, Icemaker, Oven - Self Cleaning, Oven/Range - Electric, Refrigerator, Stainless Steel Appliances, Washer/Dryer Hookups Only
Heat Source Natural Gas
Laundry Dryer In Unit, Washer In Unit
Exterior
Exterior Feature Balcony
Parking Features Inside Access
Garage Spaces 1.0
Utilities Available Phone Available, Under Ground
Amenities Available Basketball Courts, Common Grounds, Dog Park, Elevator, Extra Storage, Jog/Walk Path, Picnic Area, Tot Lots/Playground
Water Access N
Roof Type Architectural Shingle,Asphalt
Accessibility Elevator, 36\"+ wide Halls, Level Entry - Main
Porch Balcony
Total Parking Spaces 1
Garage Y
Building
Story 1
Unit Features Mid-Rise 5 - 8 Floors
Foundation Slab
Above Ground Finished SqFt 1301
Sewer Public Sewer
Water Public
Architectural Style Contemporary, Unit/Flat
Level or Stories 1
Additional Building Above Grade, Below Grade
Structure Type 9'+ Ceilings,Dry Wall
New Construction Y
Schools
Elementary Schools Discovery
Middle Schools Farmwell Station
High Schools Broad Run
School District Loudoun County Public Schools
Others
Pets Allowed Y
HOA Fee Include Common Area Maintenance,Fiber Optics at Dwelling,Management,Recreation Facility,Reserve Funds,Snow Removal,Trash,Water
Senior Community No
Tax ID 088372546000
Ownership Condominium
SqFt Source 1301
Security Features Carbon Monoxide Detector(s),Fire Detection System,Smoke Detector,Sprinkler System - Indoor
Acceptable Financing Cash, Conventional, VA, FHA
Listing Terms Cash, Conventional, VA, FHA
Financing Cash,Conventional,VA,FHA
Special Listing Condition Standard
Pets Allowed Cats OK, Dogs OK, Number Limit
Virtual Tour https://iframe.videodelivery.net/65f4b0e13648d1fb7d2c91ccf9fe0f58

GET MORE INFORMATION





