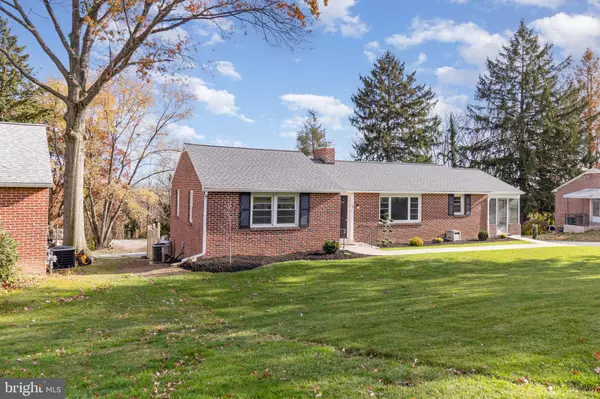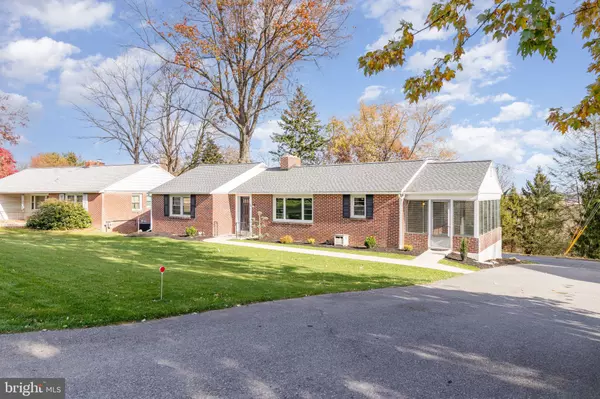56 PEACOCK DR Lancaster, PA 17601

UPDATED:
Key Details
Property Type Single Family Home
Sub Type Detached
Listing Status Active
Purchase Type For Sale
Square Footage 1,894 sqft
Price per Sqft $201
Subdivision East Hempfield Twp
MLS Listing ID PALA2079522
Style Ranch/Rambler
Bedrooms 2
Full Baths 1
Half Baths 1
HOA Y/N N
Abv Grd Liv Area 1,190
Year Built 1952
Available Date 2025-11-17
Annual Tax Amount $3,832
Tax Year 2025
Lot Size 0.520 Acres
Acres 0.52
Lot Dimensions 0.00 x 0.00
Property Sub-Type Detached
Source BRIGHT
Property Description
Location
State PA
County Lancaster
Area East Hempfield Twp (10529)
Zoning RESIDENTIAL
Rooms
Other Rooms Living Room, Dining Room, Bedroom 2, Kitchen, Foyer, Bedroom 1, Laundry, Full Bath, Half Bath
Basement Daylight, Full, Outside Entrance, Walkout Level
Main Level Bedrooms 2
Interior
Interior Features Ceiling Fan(s), Entry Level Bedroom, Water Treat System
Hot Water Propane
Heating Forced Air
Cooling Central A/C
Flooring Ceramic Tile, Hardwood, Luxury Vinyl Plank
Fireplaces Number 2
Fireplaces Type Wood
Inclusions Washer & Dryer (Working - sold as-is), Portable buffet cabinet in kitchen, fireplace utensils and wood rack, bathroom curtains, garage shelving.
Equipment Built-In Microwave, Dryer - Front Loading, Oven/Range - Gas, Washer - Front Loading
Fireplace Y
Window Features Energy Efficient,Replacement,Vinyl Clad
Appliance Built-In Microwave, Dryer - Front Loading, Oven/Range - Gas, Washer - Front Loading
Heat Source Oil
Laundry Basement
Exterior
Parking Features Additional Storage Area, Basement Garage, Garage - Rear Entry, Oversized
Garage Spaces 6.0
Water Access N
View Street, Trees/Woods
Roof Type Architectural Shingle
Street Surface Paved
Accessibility None
Road Frontage Boro/Township
Attached Garage 1
Total Parking Spaces 6
Garage Y
Building
Lot Description Backs to Trees, Front Yard, Landscaping, Open, Rear Yard, Sloping
Story 1
Foundation Block
Above Ground Finished SqFt 1190
Sewer Public Sewer
Water Public
Architectural Style Ranch/Rambler
Level or Stories 1
Additional Building Above Grade, Below Grade
New Construction N
Schools
School District Hempfield
Others
Pets Allowed N
Senior Community No
Tax ID 290-65749-0-0000
Ownership Fee Simple
SqFt Source 1894
Acceptable Financing Cash, Conventional, FHA, PHFA, USDA, VA
Listing Terms Cash, Conventional, FHA, PHFA, USDA, VA
Financing Cash,Conventional,FHA,PHFA,USDA,VA
Special Listing Condition Standard

GET MORE INFORMATION





