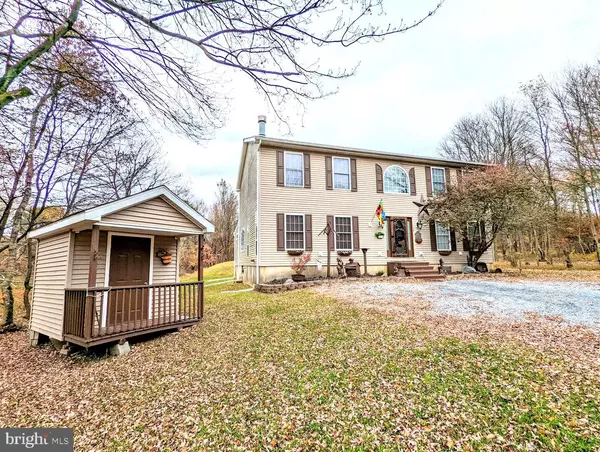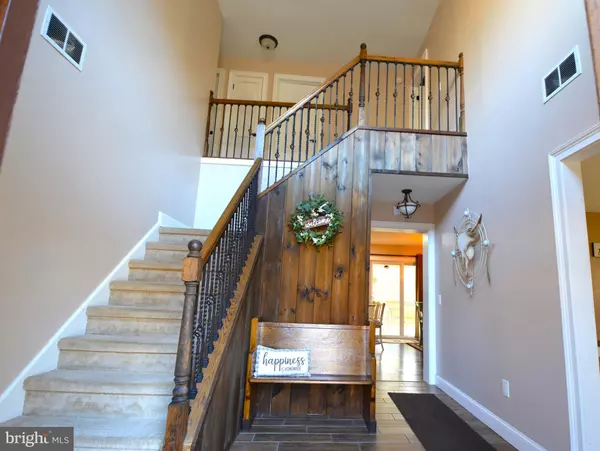14 MINNIE HA HA RD Albrightsville, PA 18210

UPDATED:
Key Details
Property Type Single Family Home
Sub Type Detached
Listing Status Active
Purchase Type For Sale
Square Footage 2,728 sqft
Price per Sqft $141
Subdivision Mount Pocohontas
MLS Listing ID PACC2006928
Style Colonial
Bedrooms 4
Full Baths 2
Half Baths 1
HOA Fees $450/ann
HOA Y/N Y
Abv Grd Liv Area 2,728
Year Built 1991
Annual Tax Amount $4,292
Tax Year 2025
Lot Size 0.316 Acres
Acres 0.32
Lot Dimensions 164x84
Property Sub-Type Detached
Source BRIGHT
Property Description
Location
State PA
County Carbon
Area Penn Forest Twp (13419)
Zoning RESIDENTIAL
Rooms
Main Level Bedrooms 4
Interior
Interior Features Attic, Bathroom - Walk-In Shower, Ceiling Fan(s), Dining Area, Kitchen - Eat-In, Pantry
Hot Water Electric
Heating Forced Air
Cooling Ceiling Fan(s), Window Unit(s)
Inclusions washer, dryer, refrigerator
Equipment Built-In Microwave, Dishwasher, Dryer - Front Loading, Oven/Range - Electric, Refrigerator, Stainless Steel Appliances, Washer - Front Loading, Water Heater
Furnishings No
Fireplace N
Appliance Built-In Microwave, Dishwasher, Dryer - Front Loading, Oven/Range - Electric, Refrigerator, Stainless Steel Appliances, Washer - Front Loading, Water Heater
Heat Source Electric
Laundry Main Floor
Exterior
Garage Spaces 6.0
Water Access N
Roof Type Shingle
Street Surface Gravel
Accessibility 2+ Access Exits
Road Frontage HOA
Total Parking Spaces 6
Garage N
Building
Lot Description Backs to Trees
Story 2
Foundation Crawl Space
Above Ground Finished SqFt 2728
Sewer Mound System
Water Well
Architectural Style Colonial
Level or Stories 2
Additional Building Above Grade, Below Grade
Structure Type Dry Wall
New Construction N
Schools
School District Jim Thorpe Area
Others
HOA Fee Include Pool(s),Recreation Facility,Road Maintenance,Snow Removal
Senior Community No
Tax ID 12A-51-EP1869
Ownership Fee Simple
SqFt Source 2728
Acceptable Financing Cash, Conventional, FHA, VA
Listing Terms Cash, Conventional, FHA, VA
Financing Cash,Conventional,FHA,VA
Special Listing Condition Standard

GET MORE INFORMATION





