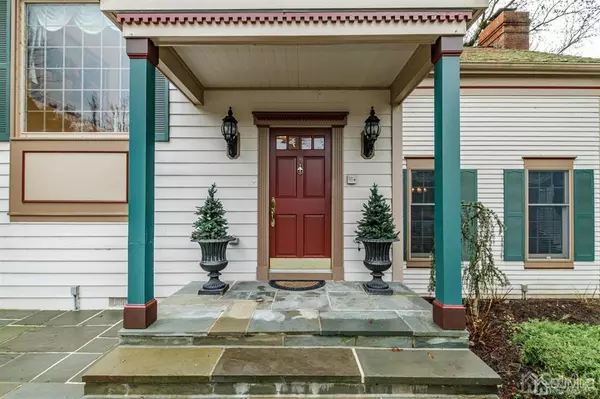For more information regarding the value of a property, please contact us for a free consultation.
12 MILL LN Linwood, NJ 08221
Want to know what your home might be worth? Contact us for a FREE valuation!

Our team is ready to help you sell your home for the highest possible price ASAP
Key Details
Sold Price $670,000
Property Type Single Family Home
Sub Type Single Family Residence
Listing Status Sold
Purchase Type For Sale
Square Footage 5,402 sqft
Price per Sqft $124
Subdivision Fischer Woods
MLS Listing ID 2012631
Sold Date 11/27/20
Style Bi-Level,Custom Home
Bedrooms 5
Full Baths 6
Half Baths 1
HOA Fees $70/ann
HOA Y/N true
Year Built 1983
Annual Tax Amount $29,854
Tax Year 2019
Property Sub-Type Single Family Residence
Source CJMLS API
Property Description
Your Dream Home Awaits! Live in luxury in this incredible Custom 5 BR. 6.5 Bath WATERFRONT property, complete w/breathtaking views from almost every rm! Stately circular drive welcomes you to find an English/Country aesthetic, bursting w/elegance & sophistication. Polished HW flrs, rec lights, dec molding & more! Main lvl holds a massive LR overlooking the water w/stunning custom stone fireplace, large custom office, study/library & FP! FDR,EIK, dbl wall oven, 5 burner stove & breakfast nook opening to the Game Rm! Addtl FR w/full bath can be addtl BR. Upstairs, 4 generous BRs (3 w/lake views!). MBR boasts 2 closets (1WIC), outside terrace & ensuite bath! 3 more full baths on the 2nd lvl. This home is also IDEAL for Multi-Gen Living, offering seperate In-Law Quarters (19'1x17) w/full bath, 2 WIC & mini Kitchen. The huge resort-like backyard is MADE for entertaining- IG Pool & Jacuzzi, Pool House w/Bath & Wet Bar, Large Custom Deck, meticulous grounds & Dock access! MUST SEE!
Location
State NJ
County Atlantic
Zoning R-15
Rooms
Basement Crawl Space
Dining Room Formal Dining Room
Kitchen Granite/Corian Countertops, Breakfast Bar, Pantry, Eat-in Kitchen
Interior
Interior Features Skylight, Vaulted Ceiling(s), Bath Half, 1 Bedroom, Den, Dining Room, Family Room, Entrance Foyer, Kitchen, Library/Office, Living Room, Other Room(s), 4 Bedrooms, Bath Main, Bath Other, Bath Second, None
Heating Zoned, Forced Air
Cooling Central Air, Ceiling Fan(s), Zoned, Attic Fan
Flooring Carpet, Ceramic Tile, Marble, Wood
Fireplaces Number 2
Fireplaces Type Gas
Fireplace true
Window Features Skylight(s)
Appliance Dishwasher, Dryer, Refrigerator, Range, Oven, Washer, Gas Water Heater
Heat Source Natural Gas
Exterior
Exterior Feature Open Porch(es), Deck, Patio, Fencing/Wall, Yard
Garage Spaces 2.0
Fence Fencing/Wall
Pool In Ground
Utilities Available Electricity Connected, Natural Gas Connected
Roof Type Asphalt
Porch Porch, Deck, Patio
Building
Story 2
Sewer Public Sewer
Water Public
Architectural Style Bi-Level, Custom Home
Others
Senior Community no
Tax ID 140014800000001422
Ownership Fee Simple
Energy Description Natural Gas
Read Less

GET MORE INFORMATION





