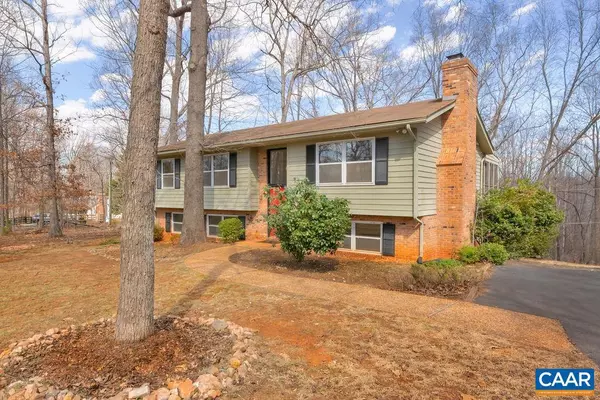For more information regarding the value of a property, please contact us for a free consultation.
385 GILLUMS RIDGE RD Charlottesville, VA 22901
Want to know what your home might be worth? Contact us for a FREE valuation!

Our team is ready to help you sell your home for the highest possible price ASAP
Key Details
Sold Price $505,000
Property Type Single Family Home
Sub Type Detached
Listing Status Sold
Purchase Type For Sale
Square Footage 2,546 sqft
Price per Sqft $198
Subdivision Skyline Crest
MLS Listing ID 627243
Sold Date 04/11/22
Style Split Foyer,Split Level
Bedrooms 4
Full Baths 3
HOA Y/N N
Abv Grd Liv Area 1,327
Originating Board CAAR
Year Built 1978
Annual Tax Amount $3,423
Tax Year 2022
Lot Size 3.390 Acres
Acres 3.39
Property Description
COUNTRYSIDE LIVING IN IVY: This spacious 4 bedroom, 3 full bath home is sited on 3.39 acres at a high point on Gillums Ridge. Neighbors on either side are a far distance away providing privacy. The expansive screen porch and deck overlook a stream across the back of the acreage. And, most important, the 86+ acre farm across the road is in land use assuring that your rural vistas and winter mountain views remain intact. Yet this pastoral property is only a four-minute drive from Murray Elementary. Henley Middle School and Western Albemarle High School are 10 minutes away. UVA, the Medical Center and downtown Charlottesville are less than 20 minutes away. And Harris Teeter is 6 minutes down the road. Two of the four bedrooms are masters with adjoining full baths.,Painted Cabinets,Wood Cabinets,Fireplace in Family Room,Fireplace in Living Room
Location
State VA
County Albemarle
Zoning R-1
Rooms
Other Rooms Living Room, Dining Room, Primary Bedroom, Kitchen, Family Room, Foyer, Laundry, Utility Room, Primary Bathroom, Full Bath, Additional Bedroom
Basement Fully Finished, Full, Heated, Interior Access, Outside Entrance, Walkout Level, Windows
Main Level Bedrooms 1
Interior
Interior Features Stove - Wood, Breakfast Area, Entry Level Bedroom
Heating Central, Heat Pump(s)
Cooling Central A/C, Heat Pump(s)
Flooring Carpet, Hardwood, Vinyl
Fireplaces Number 2
Fireplaces Type Brick, Wood
Equipment Dryer, Washer/Dryer Hookups Only, Washer, Dishwasher, Oven/Range - Electric, Microwave, Refrigerator
Fireplace Y
Appliance Dryer, Washer/Dryer Hookups Only, Washer, Dishwasher, Oven/Range - Electric, Microwave, Refrigerator
Exterior
Fence Partially
View Mountain, Pasture, Trees/Woods
Roof Type Architectural Shingle
Accessibility None
Road Frontage Public
Garage N
Building
Lot Description Sloping, Partly Wooded
Foundation Block
Sewer Septic Exists
Water Well
Architectural Style Split Foyer, Split Level
Additional Building Above Grade, Below Grade
New Construction N
Schools
Elementary Schools Murray
Middle Schools Henley
High Schools Western Albemarle
School District Albemarle County Public Schools
Others
Ownership Other
Security Features Smoke Detector
Special Listing Condition Standard
Read Less

Bought with JOHN W FARMER • MONTAGUE, MILLER & CO. - WESTFIELD




