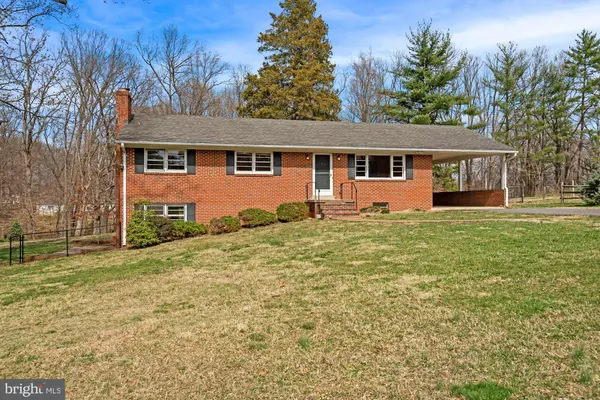Bought with Carolina M Mosquera • Weichert, REALTORS
For more information regarding the value of a property, please contact us for a free consultation.
16 JEFFERSON DR Sterling, VA 20165
Want to know what your home might be worth? Contact us for a FREE valuation!

Our team is ready to help you sell your home for the highest possible price ASAP
Key Details
Sold Price $625,000
Property Type Single Family Home
Sub Type Detached
Listing Status Sold
Purchase Type For Sale
Square Footage 1,985 sqft
Price per Sqft $314
Subdivision Jefferson Knolls
MLS Listing ID VALO2021964
Sold Date 04/12/22
Style Ranch/Rambler
Bedrooms 3
Full Baths 2
Half Baths 1
HOA Y/N N
Abv Grd Liv Area 1,323
Year Built 1968
Annual Tax Amount $5,902
Tax Year 2021
Lot Size 1.000 Acres
Acres 1.0
Property Sub-Type Detached
Source BRIGHT
Property Description
Offer deadline Tuesday 3/22/22 at 2pm. Fantastic opportunity to purchase a well-built home on a LARGE 1 acre lot with convenient access to Route 7, Fairfax County Parkway and 28. This charming, all-brick home features 3 bedrooms and 2.5 baths. Enjoy main level living with classic hardwood floors throughout! A sunny living room with a picture window is adjoined by a formal dining room that opens to a carport. Enjoy a kitchen with eat-in space and a door that leads to a huge, fully fenced back yard. A main level primary suite is followed by 2 more bedrooms sharing a hall bath. Downstairs find a rec room with wood stove and glass doors that walk out to a side patio, powder room and large laundry/storage area. Just moments to Dulles Airport, with great commuter access to major thoroughfares., Dulles Town Center shops, dining, and entertainment!
Location
State VA
County Loudoun
Zoning CR1
Rooms
Other Rooms Living Room, Dining Room, Primary Bedroom, Bedroom 2, Bedroom 3, Kitchen, Laundry, Recreation Room, Primary Bathroom, Full Bath, Half Bath
Basement Full, Walkout Level
Main Level Bedrooms 3
Interior
Interior Features Carpet, Entry Level Bedroom, Floor Plan - Traditional, Kitchen - Eat-In, Primary Bath(s), Tub Shower, Wood Floors, Wood Stove
Hot Water Electric
Heating Baseboard - Electric
Cooling Central A/C
Flooring Hardwood, Vinyl, Ceramic Tile, Carpet
Fireplaces Number 1
Equipment Refrigerator, Cooktop, Dishwasher, Washer, Dryer
Fireplace Y
Appliance Refrigerator, Cooktop, Dishwasher, Washer, Dryer
Heat Source Electric
Laundry Lower Floor
Exterior
Exterior Feature Patio(s)
Garage Spaces 1.0
Fence Rear
Water Access N
Accessibility None
Porch Patio(s)
Total Parking Spaces 1
Garage N
Building
Story 2
Foundation Block
Above Ground Finished SqFt 1323
Sewer Septic = # of BR
Water Well
Architectural Style Ranch/Rambler
Level or Stories 2
Additional Building Above Grade, Below Grade
New Construction N
Schools
Elementary Schools Potowmack
Middle Schools River Bend
High Schools Potomac Falls
School District Loudoun County Public Schools
Others
Pets Allowed Y
Senior Community No
Tax ID 019406631000
Ownership Fee Simple
SqFt Source 1985
Horse Property N
Special Listing Condition Standard
Pets Allowed No Pet Restrictions
Read Less

GET MORE INFORMATION





