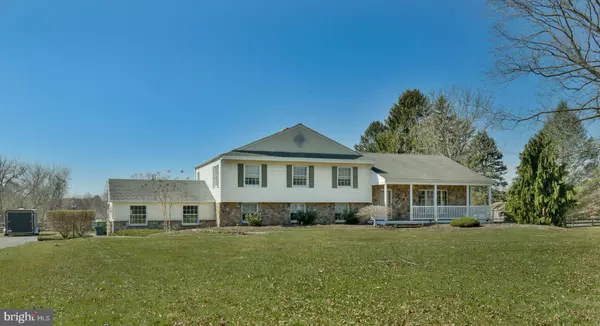For more information regarding the value of a property, please contact us for a free consultation.
162 SCHOOLHOUSE LN Glen Mills, PA 19342
Want to know what your home might be worth? Contact us for a FREE valuation!

Our team is ready to help you sell your home for the highest possible price ASAP
Key Details
Sold Price $772,000
Property Type Single Family Home
Sub Type Detached
Listing Status Sold
Purchase Type For Sale
Square Footage 3,100 sqft
Price per Sqft $249
Subdivision Park Woods
MLS Listing ID PADE2021560
Sold Date 06/16/22
Style Split Level
Bedrooms 4
Full Baths 2
Half Baths 1
HOA Y/N N
Abv Grd Liv Area 3,100
Originating Board BRIGHT
Year Built 1975
Annual Tax Amount $9,284
Tax Year 2021
Lot Size 3.160 Acres
Acres 3.16
Lot Dimensions 0.00 x 0.00
Property Description
Once in a lifetime opportunity to own a magnificent 4 Bedroom 2.1 Bath home on approximately 3 acres of land in the Garnet Valley School District. As you enter into the Foyer, to the Left is the sunken Family Room with Oak Flooring, Recess Lighting and a Brick Fireplace. Through the Family Room is an additional Office Area that could also be used as a Play Room along with a newly remodeled Half Bath. To the Right of the Foyer is the Bright Spacious Living Room with Bay Windows and gleaming Hickory Flooring that runs into the Dining Room. Off the Dining Room is the Kitchen with Center Island, Back Splash, Custom Cabinetry, Recess Lighting, Tile Flooring. The Kitchen opens up into a Lustrous and Bright Morning Room with Wall-to-Wall Windows, Recess Lighting, and a Sitting & Dining Area. Perfect way to start your morning or end your evening! The Upper Level has a Large Master Suite with Balcony and with newly remodeled Master Bathroom and Custom Closet. The other 3 Bedrooms are Spacious and Bright and share a Hallway Bathroom with Granite Countertops and Ceramic Tiles. The Deck is Large and Expanded with magnificent views overlooking the majority of the grounds including the In-ground Pool with Pool House and Outdoor Bar. There is a separate Shed on the property, 2 Car Garage with Side Entry and Farm Style Porch with Trex boarding. This charming home will not last long!
Location
State PA
County Delaware
Area Concord Twp (10413)
Zoning R-10
Interior
Interior Features Attic, Attic/House Fan, Breakfast Area, Cedar Closet(s), Ceiling Fan(s), Dining Area, Kitchen - Island, Recessed Lighting, Window Treatments, Wood Floors
Hot Water Electric
Heating Hot Water
Cooling Central A/C
Flooring Hardwood
Fireplaces Number 1
Equipment Dishwasher, Dryer, Microwave, Washer, Water Heater, Oven - Wall, Extra Refrigerator/Freezer
Fireplace Y
Window Features Bay/Bow
Appliance Dishwasher, Dryer, Microwave, Washer, Water Heater, Oven - Wall, Extra Refrigerator/Freezer
Heat Source Oil
Exterior
Exterior Feature Deck(s), Porch(es)
Garage Garage Door Opener, Garage - Side Entry
Garage Spaces 6.0
Pool In Ground
Waterfront N
Water Access N
Accessibility None
Porch Deck(s), Porch(es)
Parking Type Attached Garage, Driveway
Attached Garage 2
Total Parking Spaces 6
Garage Y
Building
Story 2.5
Foundation Block
Sewer Public Sewer
Water Public
Architectural Style Split Level
Level or Stories 2.5
Additional Building Above Grade, Below Grade
New Construction N
Schools
School District Garnet Valley
Others
Senior Community No
Tax ID 13-00-00678-07
Ownership Fee Simple
SqFt Source Estimated
Special Listing Condition Standard
Read Less

Bought with Connor Eichman • OCF Realty LLC - Philadelphia
GET MORE INFORMATION





