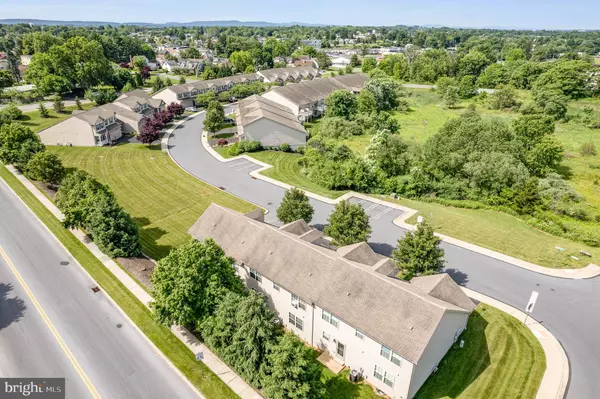For more information regarding the value of a property, please contact us for a free consultation.
4862 SHEFFIELD CT Harrisburg, PA 17112
Want to know what your home might be worth? Contact us for a FREE valuation!

Our team is ready to help you sell your home for the highest possible price ASAP
Key Details
Sold Price $223,000
Property Type Condo
Sub Type Condo/Co-op
Listing Status Sold
Purchase Type For Sale
Square Footage 1,652 sqft
Price per Sqft $134
Subdivision Amesbury
MLS Listing ID PADA2013750
Sold Date 04/10/23
Style Traditional
Bedrooms 2
Full Baths 2
Half Baths 1
Condo Fees $225/mo
HOA Y/N N
Abv Grd Liv Area 1,652
Originating Board BRIGHT
Year Built 2008
Annual Tax Amount $4,078
Tax Year 2021
Lot Size 8,276 Sqft
Acres 0.19
Property Description
Welcoming 2 bedroom, 2.5 bathroom, Open-Floor style condo in Amesbury, with great curb appeal and a lovely setting! Amesbury is a premier 55+ community. This home needs updates but has a lot of potential.
Location
State PA
County Dauphin
Area Lower Paxton Twp (14035)
Zoning RS
Rooms
Other Rooms Dining Room, Primary Bedroom, Bedroom 2, Bedroom 3, Bedroom 4, Bedroom 5, Kitchen, Den, Laundry, Loft, Other
Basement Garage Access, Poured Concrete, Partial, Unfinished
Main Level Bedrooms 1
Interior
Hot Water Electric
Heating Forced Air
Cooling Central A/C
Fireplace N
Heat Source Natural Gas
Exterior
Exterior Feature Patio(s), Porch(es)
Garage Garage - Front Entry
Garage Spaces 1.0
Amenities Available Common Grounds, Retirement Community
Waterfront N
Water Access N
Roof Type Architectural Shingle
Accessibility None
Porch Patio(s), Porch(es)
Road Frontage Private
Parking Type Driveway, Attached Garage, Off Site
Attached Garage 1
Total Parking Spaces 1
Garage Y
Building
Lot Description Level
Story 2
Foundation Crawl Space
Sewer Public Sewer
Water Public
Architectural Style Traditional
Level or Stories 2
Additional Building Above Grade, Below Grade
New Construction N
Schools
High Schools Central Dauphin
School District Central Dauphin
Others
Pets Allowed Y
HOA Fee Include Ext Bldg Maint,Insurance,Lawn Care Front,Lawn Care Rear,Lawn Care Side,Lawn Maintenance,Snow Removal
Senior Community Yes
Age Restriction 55
Tax ID 35-134-002-000-0000
Ownership Fee Simple
SqFt Source Assessor
Acceptable Financing Conventional, Cash
Listing Terms Conventional, Cash
Financing Conventional,Cash
Special Listing Condition Short Sale
Pets Description Cats OK, Dogs OK
Read Less

Bought with Dwayne E Piper • Century 21 Realty Services
GET MORE INFORMATION





