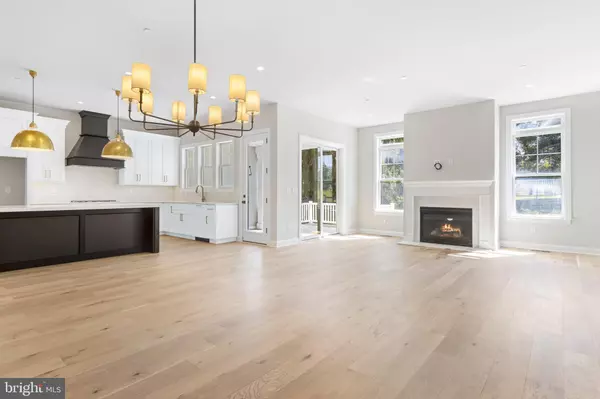For more information regarding the value of a property, please contact us for a free consultation.
HOMESITE 15 Blue Bell, PA 19422
Want to know what your home might be worth? Contact us for a FREE valuation!

Our team is ready to help you sell your home for the highest possible price ASAP
Key Details
Sold Price $1,179,990
Property Type Townhouse
Sub Type Interior Row/Townhouse
Listing Status Sold
Purchase Type For Sale
Square Footage 3,785 sqft
Price per Sqft $311
Subdivision Ironstone At Blue Bell
MLS Listing ID PAMC2093138
Sold Date 05/10/24
Style Carriage House
Bedrooms 3
Full Baths 2
Half Baths 2
HOA Fees $205/mo
HOA Y/N Y
Abv Grd Liv Area 2,930
Originating Board BRIGHT
Tax Year 2024
Lot Size 2,368 Sqft
Acres 0.05
Property Description
MOVE-IN NEXT MONTH!! IRONSTONE AT BLUE BELL BY FOXLANE HOMES' QUICK DELIVERY! Gorgeous Views of Karamoor Farm! Over $69,000 in Discounts! The Santa Barbara's open floor plan boasts a generous kitchen with island. A spacious great room and dining room provide the perfect place to gather with friends and family, while the first-floor flex room allows for a quite retreat from the main living spaces. The second level is host to 3 bedrooms and 2 full baths. The owner's bedroom features an oversized walk-in closet and luxurious bath and allows for outdoor living from the second level with an included deck. Also included is a finished basement with powder room completing this amazing home! Low maintenance living for an easy lifestyle close to Blue Bell and Ambler shopping and dining.
Location
State PA
County Montgomery
Area Whitemarsh Twp (10665)
Zoning RESIDENTIAL
Rooms
Basement Sump Pump, Fully Finished
Interior
Interior Features Attic/House Fan, Carpet, Dining Area, Floor Plan - Open, Kitchen - Gourmet, Kitchen - Island, Recessed Lighting, Sprinkler System, Upgraded Countertops, Walk-in Closet(s), Wood Floors
Hot Water Natural Gas, 60+ Gallon Tank
Heating Forced Air
Cooling Central A/C
Flooring Carpet, Ceramic Tile, Engineered Wood
Fireplaces Number 1
Fireplaces Type Gas/Propane
Equipment Cooktop, Dishwasher, Disposal, Energy Efficient Appliances, Exhaust Fan, Oven - Self Cleaning, Oven - Wall, Oven/Range - Gas, Stainless Steel Appliances, Water Heater - High-Efficiency, Built-In Microwave
Fireplace Y
Window Features Double Hung,Energy Efficient,Low-E,Screens
Appliance Cooktop, Dishwasher, Disposal, Energy Efficient Appliances, Exhaust Fan, Oven - Self Cleaning, Oven - Wall, Oven/Range - Gas, Stainless Steel Appliances, Water Heater - High-Efficiency, Built-In Microwave
Heat Source Natural Gas
Laundry Upper Floor
Exterior
Exterior Feature Deck(s), Roof, Porch(es)
Garage Garage - Front Entry, Garage Door Opener
Garage Spaces 4.0
Waterfront N
Water Access N
Roof Type Architectural Shingle
Accessibility None
Porch Deck(s), Roof, Porch(es)
Parking Type Attached Garage, Driveway
Attached Garage 2
Total Parking Spaces 4
Garage Y
Building
Story 2
Foundation Passive Radon Mitigation
Sewer Public Sewer
Water Public
Architectural Style Carriage House
Level or Stories 2
Additional Building Above Grade, Below Grade
Structure Type 9'+ Ceilings,Dry Wall
New Construction Y
Schools
Elementary Schools Whitemarsh
Middle Schools Colonial
High Schools Plymouth Whitemarsh
School District Colonial
Others
Pets Allowed Y
HOA Fee Include Common Area Maintenance,Lawn Maintenance,Snow Removal,Trash,Ext Bldg Maint
Senior Community No
Tax ID NO TAX RECORD
Ownership Fee Simple
SqFt Source Estimated
Security Features Carbon Monoxide Detector(s),Smoke Detector,Sprinkler System - Indoor
Acceptable Financing Cash, Conventional
Listing Terms Cash, Conventional
Financing Cash,Conventional
Special Listing Condition Standard
Pets Description Cats OK, Dogs OK
Read Less

Bought with NON MEMBER • Non Subscribing Office
GET MORE INFORMATION





