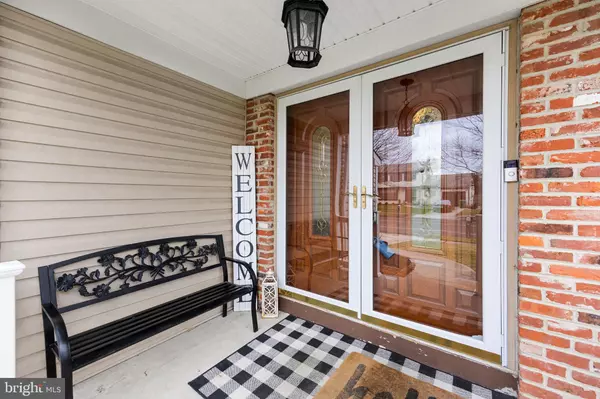For more information regarding the value of a property, please contact us for a free consultation.
3 WILLOW RIDGE RD Marlton, NJ 08053
Want to know what your home might be worth? Contact us for a FREE valuation!

Our team is ready to help you sell your home for the highest possible price ASAP
Key Details
Sold Price $573,417
Property Type Single Family Home
Sub Type Detached
Listing Status Sold
Purchase Type For Sale
Square Footage 2,845 sqft
Price per Sqft $201
Subdivision Willow Ridge
MLS Listing ID NJBL2059138
Sold Date 06/28/24
Style Colonial
Bedrooms 5
Full Baths 3
HOA Y/N N
Abv Grd Liv Area 2,845
Originating Board BRIGHT
Year Built 1981
Annual Tax Amount $9,611
Tax Year 2022
Lot Size 10,019 Sqft
Acres 0.23
Lot Dimensions 0.00 x 0.00
Property Description
AS OF 2/16/2024, THE OPEN HOUSE FOR 2/18/2024 is CANCELLED.
PRICE IMPROVEMENT! Don't miss out on this great opportunity! Welcome to 3 Willow Ridge Rd, a stunning property nestled in Marlton, NJ. This spacious home is the largest model in Willow Ridge and boasts 4 bedrooms, 3 full bathrooms, and an impressive 2845 square feet of living space, and a beautiful inground gunite pool. The unique layout includes a converted two-car garage featuring a versatile space that can be used as a 5th bedroom, an office, playroom, craft room, or in-law suite. Complete with a full bathroom, this area also offers its own convenient entrance. You'll love the easy maintenance of a carpet-free environment, with engineered hardwood and tile flooring throughout. Your kitchen features stainless steel appliances, Corian countertops, an electric range (with a gas hookup if you prefer a gas stove), farmhouse sink, and a free-standing island. Throughout the interior you will also find several barn doors, walk-in closets, and ample storage space. Gym equipment is also included for your fitness needs. The home also features a Nest programmable thermostat and a floored attic with two entrances. The property is equipped with a new HVAC system installed in 2017 and a hot water heater replaced in July 2022. The home also has solar panels, an eco friendly and cost-effective energy solution. Home is built on crawl space, no basement. As you explore the outdoor oasis, you'll find a meticulously maintained gunite pool, recently replastered and tiled in spring 2021, complemented by a new diving board and stamped concrete pool deck. The pool pump motor was replaced in August 2023. For added safety, especially for little ones or pets, a removable fence surrounds the pool area. Enjoy the ultimate relaxation in the hot tub, tucked away in the gazebo, with its new motor that was just replaced in May 2023. In addition, there are 2 outdoor sheds—one with electric hookup, providing a perfect pool hangout with seating, a fridge, and the option for use as a changing space. The other shed serves as storage for your garden and pool equipment. A basketball hoop is the perfect addition to the outdoor funzone. The well-manicured outdoor space is also framed by a fence adorned with rose bushes, a crepe myrtle tree, a dogwood tree, and ornamental beach grass.
Discover the perfect blend of comfort, style, and functionality at 3 Willow Ridge Rd—a property that invites you to live, play, and entertain in style. Welcome home!
Location
State NJ
County Burlington
Area Evesham Twp (20313)
Zoning RESID
Rooms
Other Rooms Living Room, Dining Room, Primary Bedroom, Bedroom 2, Bedroom 3, Kitchen, Family Room, Bedroom 1, Other, Attic
Main Level Bedrooms 1
Interior
Interior Features Butlers Pantry, Attic/House Fan, Stall Shower, Kitchen - Eat-In, Breakfast Area, Crown Moldings, Entry Level Bedroom, Family Room Off Kitchen, Formal/Separate Dining Room, Pantry, Upgraded Countertops, Walk-in Closet(s), Window Treatments, Recessed Lighting
Hot Water Natural Gas
Heating Forced Air
Cooling Central A/C
Flooring Vinyl, Tile/Brick, Engineered Wood, Ceramic Tile
Fireplaces Number 1
Fireplaces Type Brick, Wood
Equipment Oven - Self Cleaning, Disposal, Dryer, Dishwasher, Washer, Stainless Steel Appliances, Extra Refrigerator/Freezer, Microwave, Oven/Range - Electric, Refrigerator, Oven - Double
Fireplace Y
Appliance Oven - Self Cleaning, Disposal, Dryer, Dishwasher, Washer, Stainless Steel Appliances, Extra Refrigerator/Freezer, Microwave, Oven/Range - Electric, Refrigerator, Oven - Double
Heat Source Natural Gas
Laundry Main Floor
Exterior
Exterior Feature Deck(s), Patio(s), Porch(es)
Garage Spaces 4.0
Pool Gunite, Fenced, In Ground
Utilities Available Cable TV
Waterfront N
Water Access N
Roof Type Shingle
Accessibility None
Porch Deck(s), Patio(s), Porch(es)
Parking Type On Street, Driveway
Total Parking Spaces 4
Garage N
Building
Lot Description Level, Front Yard, Rear Yard, SideYard(s)
Story 2
Foundation Crawl Space
Sewer Public Sewer
Water Public
Architectural Style Colonial
Level or Stories 2
Additional Building Above Grade, Below Grade
New Construction N
Schools
Elementary Schools Marlton Elementary
Middle Schools Marlton Middle M.S.
High Schools Cherokee H.S.
School District Evesham Township
Others
Senior Community No
Tax ID 13-00035 02-00038
Ownership Fee Simple
SqFt Source Assessor
Acceptable Financing Conventional, VA, FHA 203(b), Cash
Listing Terms Conventional, VA, FHA 203(b), Cash
Financing Conventional,VA,FHA 203(b),Cash
Special Listing Condition Standard
Read Less

Bought with Braden Maurer-Burns • Compass New Jersey, LLC - Moorestown
GET MORE INFORMATION





