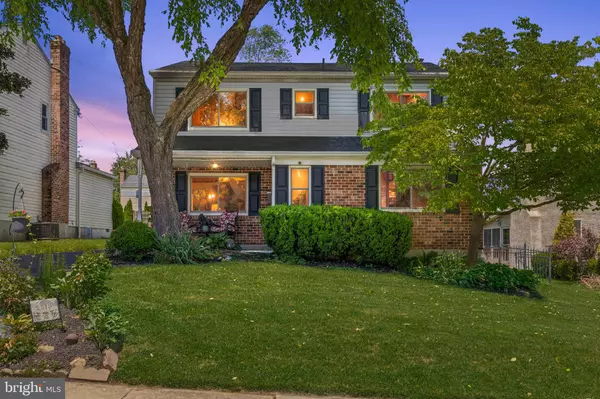For more information regarding the value of a property, please contact us for a free consultation.
2313 POPLAR RD Havertown, PA 19083
Want to know what your home might be worth? Contact us for a FREE valuation!

Our team is ready to help you sell your home for the highest possible price ASAP
Key Details
Sold Price $675,000
Property Type Single Family Home
Sub Type Detached
Listing Status Sold
Purchase Type For Sale
Square Footage 2,040 sqft
Price per Sqft $330
Subdivision Merwood Park
MLS Listing ID PADE2068132
Sold Date 08/01/24
Style Colonial
Bedrooms 4
Full Baths 2
Half Baths 2
HOA Y/N N
Abv Grd Liv Area 2,040
Originating Board BRIGHT
Year Built 1988
Annual Tax Amount $9,027
Tax Year 2024
Lot Size 8,276 Sqft
Acres 0.19
Lot Dimensions 56.00 x 161.00
Property Description
Welcome to 2313 Poplar Rd – This 4 Bed / 2.2 Bath with a saltwater pool is too good to be true.
This home offers welcoming curb appeal with thoughtful plantings and covered front porch. Enter into a center hall with the living room and dining room on either side. Inside you are surrounded by natural light, large windows and comfortable space. Hardwood floors throughout and the floorplan offers great flexibility. The formal living room with crown molding is large enough to fit a great big sofa or private enough for its current use as an office. The dining room with chair rail looks out into the mature trees and greenery in the front of the home – a calming view to pair with many meals. The large eat in kitchen has granite counters, stainless steel appliances and a window above the sink – looking out into the pool area. Keep an eye on your swimmers while preparing a meal or cleaning up. The cozy family room with fireplace, mantle and ceiling fan offers sliders out to the deck. A powder room and large pantry closet to finish off the first floor.
Upstairs, you will find a master bedroom with a big, bright window, great closet space and an ensuite bathroom with stand-up shower. Three additional spacious bedrooms with ceiling fans (no closet sized rooms here) share an updated hall bath. In addition, easy access with pull-down stairs to a large, walkable attic.
The partially finished basement with vinyl flooring offers additional living space, a second powder room, a second gas fireplace and a large unfinished (but clean) space for laundry, storage and the home’s mechanicals. Stairs to the backyard make for great pool entertainment.
The back of the home offers everything and more. Off the back of the house is the deck, perfect for barbeques and dining alfresco. Cool off in the oversized, in-ground saltwater pool. Relax in the hot tub. This desired feature of the home offers endless fun and entertainment. Lounge – swim -splash around, this is where any guests will want to be. A shed for all your yard/pool storage and lush gardens/plantings complete the fenced in back yard.
Roof replaced in 2019 (with all old shingles removed). French drain installed in 2014. Water heater replaced in 2019. This home has been carefully maintained and it shows. Come See for yourself.
Location
State PA
County Delaware
Area Haverford Twp (10422)
Zoning RESID
Rooms
Other Rooms Living Room, Dining Room, Primary Bedroom, Bedroom 2, Bedroom 3, Kitchen, Family Room, Bedroom 1, Other
Basement Full
Interior
Interior Features Ceiling Fan(s), Crown Moldings, Chair Railings, Stall Shower, Pantry, Tub Shower
Hot Water Natural Gas
Heating Forced Air
Cooling Central A/C
Flooring Wood, Vinyl, Tile/Brick
Fireplaces Number 1
Fireplaces Type Brick
Fireplace Y
Heat Source Natural Gas
Laundry Basement
Exterior
Exterior Feature Deck(s), Porch(es)
Pool In Ground
Waterfront N
Water Access N
Roof Type Shingle
Accessibility None
Porch Deck(s), Porch(es)
Parking Type Driveway
Garage N
Building
Story 2
Foundation Block
Sewer Public Sewer
Water Public
Architectural Style Colonial
Level or Stories 2
Additional Building Above Grade
New Construction N
Schools
Middle Schools Haverford
High Schools Haverford Senior
School District Haverford Township
Others
Senior Community No
Tax ID 22-03-01759-00
Ownership Fee Simple
SqFt Source Assessor
Special Listing Condition Standard
Read Less

Bought with Liliana Satell • Redfin Corporation
GET MORE INFORMATION





