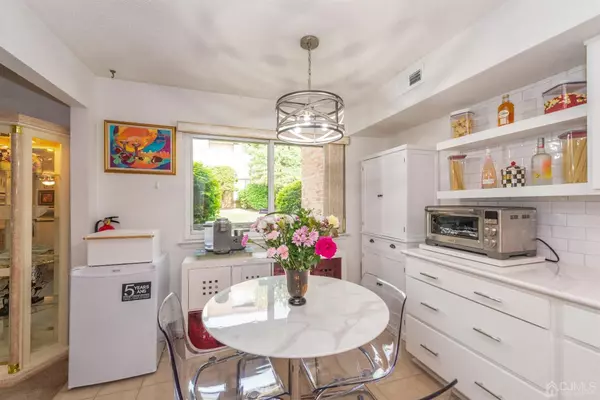For more information regarding the value of a property, please contact us for a free consultation.
603 Edison Glen TER Edison, NJ 08837
Want to know what your home might be worth? Contact us for a FREE valuation!

Our team is ready to help you sell your home for the highest possible price ASAP
Key Details
Sold Price $410,000
Property Type Condo
Sub Type Condo/TH
Listing Status Sold
Purchase Type For Sale
Square Footage 1,248 sqft
Price per Sqft $328
Subdivision Edison Glen
MLS Listing ID 2411989R
Sold Date 08/14/24
Style Other
Bedrooms 2
Full Baths 2
Maintenance Fees $330
Originating Board CJMLS API
Year Built 1987
Annual Tax Amount $4,992
Tax Year 2022
Lot Dimensions 0.00 x 0.00
Property Description
Offer accepted- no more showings. Welcome to this inviting Edison Glen Condo on the ground level. This beautiful 2-bedroom, 2-full-bathroom unit underwent a stunning transformation, boasting a recently renovated kitchen adorned with sleek cabinets and luxurious quartz countertops, complemented by top-of-the-line stainless steel appliances. Two generously sized bedrooms offer comfort and tranquility, with the primary ensuite featuring a remodeled full bathroom and plenty of closet space. Enjoy the added convenience of washer and dryer within the unit. Indulge in the array of amenities, including an outdoor swimming pool, and playground, creating a vibrant community atmosphere. Nestled in the highly regarded Edison Township School District, this residence offers easy access to the Metuchen Train Station, Metro Park Train Station, Menlo Park Mall, and plenty of shopping destinations. Commuters will appreciate the proximity to major highways such as 287, the Garden State Parkway, and the NJ Turnpike. Investors will be enticed by the property's attractive rental potential, making it a lucrative opportunity in a sought-after location.
Location
State NJ
County Middlesex
Community Outdoor Pool, Playground
Zoning LR
Rooms
Dining Room Living Dining Combo
Kitchen Granite/Corian Countertops, Kitchen Exhaust Fan, Eat-in Kitchen
Interior
Interior Features Entrance Foyer, 2 Bedrooms, Kitchen, Bath Full, Bath Main, Storage, Dining Room, Utility Room, None
Heating Forced Air
Cooling Central Air, Ceiling Fan(s)
Flooring Carpet, Ceramic Tile
Fireplace false
Appliance Dishwasher, Dryer, Free-Standing Freezer, Gas Range/Oven, Exhaust Fan, Microwave, Refrigerator, Washer, Kitchen Exhaust Fan, Gas Water Heater
Heat Source Natural Gas
Exterior
Exterior Feature Open Porch(es), Deck, Door(s)-Storm/Screen
Pool Outdoor Pool
Community Features Outdoor Pool, Playground
Utilities Available Underground Utilities, Cable Connected, Electricity Connected, Natural Gas Connected
Roof Type Asphalt
Handicap Access Stall Shower
Porch Porch, Deck
Parking Type Asphalt, On Street, Open
Building
Lot Description See Remarks
Story 1
Sewer Public Sewer
Water Public
Architectural Style Other
Others
HOA Fee Include Common Area Maintenance,Maintenance Structure,Sewer,Ins Common Areas,Snow Removal,Maintenance Grounds
Senior Community no
Tax ID 050019900000001727C0603
Ownership Fee Simple
Energy Description Natural Gas
Pets Description No
Read Less

GET MORE INFORMATION





