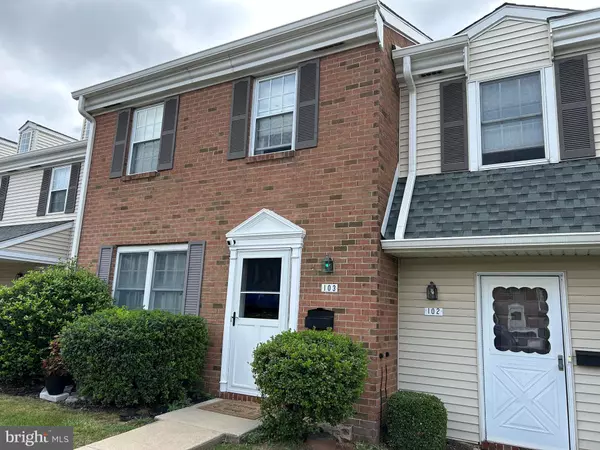For more information regarding the value of a property, please contact us for a free consultation.
103 CLEMENS CT Lansdale, PA 19446
Want to know what your home might be worth? Contact us for a FREE valuation!

Our team is ready to help you sell your home for the highest possible price ASAP
Key Details
Sold Price $320,000
Property Type Condo
Sub Type Condo/Co-op
Listing Status Sold
Purchase Type For Sale
Square Footage 1,400 sqft
Price per Sqft $228
Subdivision Morgandale Condo
MLS Listing ID PAMC2115596
Sold Date 10/04/24
Style Colonial
Bedrooms 3
Full Baths 1
Half Baths 1
Condo Fees $265/mo
HOA Y/N N
Abv Grd Liv Area 1,400
Originating Board BRIGHT
Year Built 1973
Annual Tax Amount $3,656
Tax Year 2023
Lot Dimensions 0.00 x 0.00
Property Description
Brick Front Interior Unit In Popular Morgandale Condominium Community; First Floor With Spacious Living Room, Dining Area, Eat In Kitchen With Access To Rear Patio, Laundry Room, & Powder Room Completes The First Floor; Second Floor With Primary Bedroom, Two Additional Bedrooms With Adequate Closet Space, Full Bath With Separate Tub Area And Pull Down Stairs To Additional Attic Storage Area; Association Replaced The Roof In 2018; Enjoy The Amenities Of The Community Including Wonderful Updated Clubhouse, Walking Trail, Nature Areas, Upper & Lower Tennis Courts, Basketball Court, In Ground Swimming Pool And Tot Lot; A Short Drive To Lansdale Interchange Of The NE Extension Of the PA Turnpike, Merck & Company, Restaurants, Entertainment, Banks & Pharmacies; Nice Location - Backs To Open Space; Settlement After September 30, 2024.
Location
State PA
County Montgomery
Area Towamencin Twp (10653)
Zoning 1188 RES: CONDO TOWNHOUSE
Rooms
Other Rooms Living Room, Dining Room, Primary Bedroom, Bedroom 2, Bedroom 3, Kitchen, Laundry, Bathroom 1, Half Bath
Interior
Interior Features Attic, Carpet, Chair Railings, Combination Dining/Living, Floor Plan - Open, Kitchen - Eat-In
Hot Water Natural Gas
Heating Forced Air
Cooling Central A/C
Fireplace N
Heat Source Natural Gas
Exterior
Garage Spaces 1.0
Parking On Site 1
Amenities Available Basketball Courts, Club House, Common Grounds, Jog/Walk Path, Library, Picnic Area, Pool - Outdoor, Reserved/Assigned Parking, Tennis Courts, Tot Lots/Playground
Waterfront N
Water Access N
Roof Type Asphalt
Accessibility None
Parking Type Parking Lot
Total Parking Spaces 1
Garage N
Building
Story 2
Foundation Slab
Sewer Public Sewer
Water Public
Architectural Style Colonial
Level or Stories 2
Additional Building Above Grade, Below Grade
New Construction N
Schools
School District North Penn
Others
Pets Allowed Y
HOA Fee Include All Ground Fee,Common Area Maintenance,Ext Bldg Maint,Lawn Care Front,Lawn Care Rear,Lawn Maintenance,Management,Pool(s),Road Maintenance,Snow Removal,Trash
Senior Community No
Tax ID 53-00-01776-007
Ownership Condominium
Acceptable Financing Cash, Conventional, FHA
Listing Terms Cash, Conventional, FHA
Financing Cash,Conventional,FHA
Special Listing Condition Standard
Pets Description No Pet Restrictions
Read Less

Bought with Kristie L Bergey • Coldwell Banker Realty
GET MORE INFORMATION





