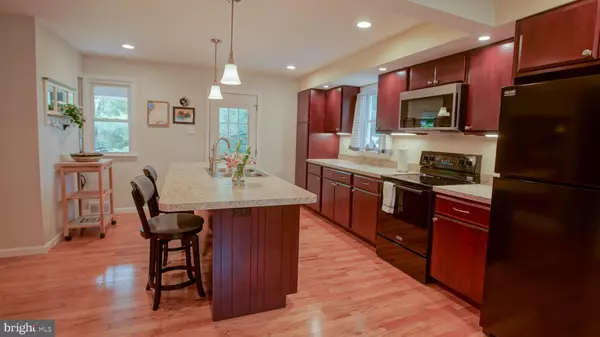For more information regarding the value of a property, please contact us for a free consultation.
1324 WALNUT AVE Haddon Township, NJ 08107
Want to know what your home might be worth? Contact us for a FREE valuation!

Our team is ready to help you sell your home for the highest possible price ASAP
Key Details
Sold Price $300,000
Property Type Single Family Home
Sub Type Detached
Listing Status Sold
Purchase Type For Sale
Square Footage 1,508 sqft
Price per Sqft $198
Subdivision None Available
MLS Listing ID NJCD2070380
Sold Date 10/22/24
Style Cape Cod
Bedrooms 3
Full Baths 2
HOA Y/N N
Abv Grd Liv Area 1,508
Originating Board BRIGHT
Year Built 1945
Annual Tax Amount $8,247
Tax Year 2023
Lot Size 9,375 Sqft
Acres 0.22
Lot Dimensions 75.00 x 125.00
Property Description
Now accepting backup offers. 1324 Walnut Avenue is a charming brick bungalow that has been lovingly cared for by the current owners. Upgrades in the last few years include a fully remodeled kitchen, two remodeled full bathrooms, and a new roof.
Downstairs the layout is split between an expansive new kitchen and dining room on one side, and the extra large living room on the other. The kitchen boasts a large center island with seating for four, and a double stainless steel sink. Gorgeous wood cabinetry provides acres of practical storage. A beautiful original built-in china cabinet adds extra character, and hardwood flooring completes the look. Separating the kitchen/dining area you will find a new luxury full bath with a walk-in tiled shower. A few steps away is your huge living room, which is currently carpeted, and you will find the original solid hardwood flooring in great condition underneath.
Upstairs there are three bedrooms, all of which also include original solid hardwood flooring. The primary bedroom features 4 closets. Completing the upper floor is a newly remodeled luxury bathroom featuring a tub/shower combination and luxury vinyl plank flooring.
The basement features a laundry area with a triple stainless steel utility sink, washer and dryer.
The back of the home features a wonderful porch from which you can enjoy the visits of many types of birds and wildlife. It’s a peaceful place to sit and enjoy your morning coffee or a cold one after a hard day.
The big ticket items have all been done - this home just requires a few cosmetic updates here and there to make it your own. The sellers are providing a full inspection report, available to interested buyers - full transparency so that you can submit your offer with confidence. Seller will make no additional repairs. Seller will consider requests for concessions with an acceptable offer.
Room measurements are approximate.
Location
State NJ
County Camden
Area Haddon Twp (20416)
Zoning R-2
Direction Northwest
Rooms
Other Rooms Living Room, Bedroom 2, Bedroom 3, Kitchen, Bedroom 1, Laundry, Bathroom 1, Bathroom 2
Basement Interior Access, Outside Entrance, Unfinished, Walkout Stairs, Windows, Full
Interior
Interior Features Breakfast Area, Built-Ins, Combination Kitchen/Dining, Dining Area, Family Room Off Kitchen, Floor Plan - Open, Floor Plan - Traditional, Kitchen - Island, Window Treatments, Wood Floors
Hot Water Natural Gas
Heating Forced Air
Cooling Central A/C
Flooring Hardwood, Carpet
Equipment Built-In Microwave, Dryer, Refrigerator, Washer, Oven/Range - Electric
Fireplace N
Appliance Built-In Microwave, Dryer, Refrigerator, Washer, Oven/Range - Electric
Heat Source Natural Gas
Laundry Basement
Exterior
Exterior Feature Porch(es)
Garage Spaces 4.0
Utilities Available Phone Available, Natural Gas Available, Water Available, Sewer Available
Waterfront N
Water Access N
Roof Type Shingle
Accessibility None
Porch Porch(es)
Parking Type Driveway
Total Parking Spaces 4
Garage N
Building
Lot Description Front Yard, Landscaping, Rear Yard
Story 2
Foundation Other, Block
Sewer Public Sewer
Water Public
Architectural Style Cape Cod
Level or Stories 2
Additional Building Above Grade, Below Grade
Structure Type Dry Wall,Plaster Walls
New Construction N
Schools
School District Haddon Township Public Schools
Others
Pets Allowed Y
Senior Community No
Tax ID 16-00002 08-00006
Ownership Fee Simple
SqFt Source Assessor
Acceptable Financing Cash, Conventional, FHA, VA
Horse Property N
Listing Terms Cash, Conventional, FHA, VA
Financing Cash,Conventional,FHA,VA
Special Listing Condition Standard
Pets Description No Pet Restrictions
Read Less

Bought with Dante Casella • EXP Realty, LLC
GET MORE INFORMATION





