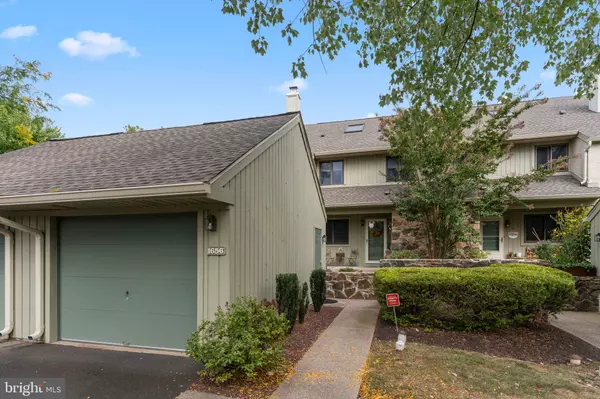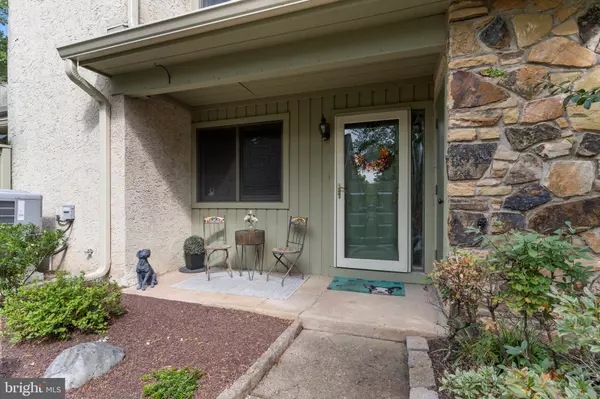For more information regarding the value of a property, please contact us for a free consultation.
1656 HUNTERS CT Yardley, PA 19067
Want to know what your home might be worth? Contact us for a FREE valuation!

Our team is ready to help you sell your home for the highest possible price ASAP
Key Details
Sold Price $500,000
Property Type Townhouse
Sub Type Interior Row/Townhouse
Listing Status Sold
Purchase Type For Sale
Square Footage 1,848 sqft
Price per Sqft $270
Subdivision Yardley Corners
MLS Listing ID PABU2079640
Sold Date 10/23/24
Style Colonial
Bedrooms 3
Full Baths 2
Half Baths 1
HOA Fees $365/mo
HOA Y/N Y
Abv Grd Liv Area 1,848
Originating Board BRIGHT
Year Built 1985
Annual Tax Amount $6,791
Tax Year 2024
Lot Size 3,168 Sqft
Acres 0.07
Lot Dimensions 24.00 x 132.00
Property Description
PACK YOUR BAGS! Great home, great neighborhood, and great location!! This beautifully appointed townhome is located on a quiet cul-de-sac and affords the ease of maintenance free living. Enter through the foyer which opens to a spacious light and bright living room, with gleaming custom hardwood flooring, featuring recessed lighting and crown molding. The living room adjoins the formal dining room, also with custom hardwood flooring, crown molding and leads to the kitchen featuring SS appliances, granite counters with accenting backsplash, recessed lighting, ceramic tile flooring and a nice-sized pantry. Before heading to the den, please note the sliding glass doors off the dining room leading to your own private patio with EP Henry pavers – perfect for entertaining in the warmer months. Enjoy your cozy den with wood burning fireplace, surround sound and ceiling fan with light. The second floor has three large bedrooms, including the master suite with remodeled bathroom and walk-in closet and for your convenience the washer & dryer are located on the second floor. Continuing to the third floor carpeted loft, you will find two double closets, a split unit for air conditioning, and skylights. This great space could be used as a home office, play room or even a fourth bedroom. For your convenience there is a one car detached garage. This home is within walking distance to Oxford Oaks Shopping Center, close proximity to major routes and trains to NYC and Philly. Schedule your appointment today to see all this home has to offer!
Location
State PA
County Bucks
Area Lower Makefield Twp (10120)
Zoning R3
Rooms
Other Rooms Living Room, Dining Room, Bedroom 2, Bedroom 3, Kitchen, Den, Bedroom 1, Laundry, Loft
Interior
Interior Features Built-Ins, Carpet, Ceiling Fan(s), Crown Moldings, Family Room Off Kitchen, Kitchen - Eat-In, Pantry, Recessed Lighting, Skylight(s), Sound System, Walk-in Closet(s), Window Treatments, Wood Floors
Hot Water Electric
Heating Forced Air, Heat Pump - Electric BackUp
Cooling Central A/C
Flooring Carpet, Ceramic Tile, Hardwood
Fireplaces Number 1
Fireplaces Type Brick, Wood
Equipment Built-In Microwave, Stainless Steel Appliances, Washer, Dryer, Disposal
Fireplace Y
Appliance Built-In Microwave, Stainless Steel Appliances, Washer, Dryer, Disposal
Heat Source Electric
Laundry Upper Floor
Exterior
Exterior Feature Patio(s)
Garage Garage - Front Entry
Garage Spaces 2.0
Utilities Available Cable TV
Waterfront N
Water Access N
Roof Type Shingle
Accessibility None
Porch Patio(s)
Parking Type Detached Garage, Driveway
Total Parking Spaces 2
Garage Y
Building
Lot Description Cul-de-sac, Level
Story 3
Foundation Slab
Sewer Public Sewer
Water Public
Architectural Style Colonial
Level or Stories 3
Additional Building Above Grade, Below Grade
New Construction N
Schools
Elementary Schools Edgewood
Middle Schools C H Boehm
High Schools Pennsbury
School District Pennsbury
Others
HOA Fee Include Common Area Maintenance,Lawn Maintenance,Snow Removal,Trash
Senior Community No
Tax ID 20-033-225
Ownership Fee Simple
SqFt Source Assessor
Acceptable Financing Cash, Conventional, FHA, VA
Listing Terms Cash, Conventional, FHA, VA
Financing Cash,Conventional,FHA,VA
Special Listing Condition Standard
Read Less

Bought with Connery Koski • Century 21 Advantage Gold-Southampton
GET MORE INFORMATION





