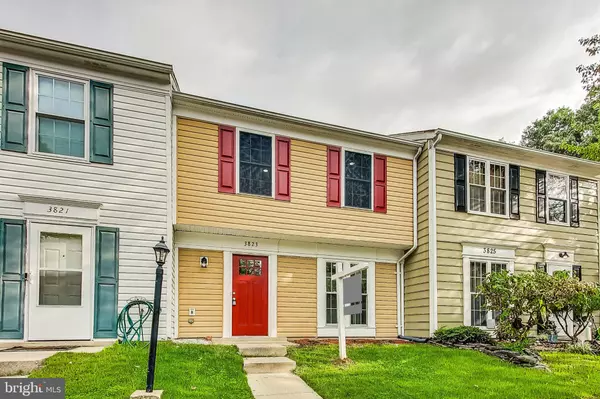For more information regarding the value of a property, please contact us for a free consultation.
3823 KEARNYS INN PL Waldorf, MD 20602
Want to know what your home might be worth? Contact us for a FREE valuation!

Our team is ready to help you sell your home for the highest possible price ASAP
Key Details
Sold Price $300,000
Property Type Townhouse
Sub Type Interior Row/Townhouse
Listing Status Sold
Purchase Type For Sale
Square Footage 1,120 sqft
Price per Sqft $267
Subdivision Huntington Neighborhood
MLS Listing ID MDCH2036398
Sold Date 12/09/24
Style Traditional
Bedrooms 3
Full Baths 1
Half Baths 1
HOA Fees $66/ann
HOA Y/N Y
Abv Grd Liv Area 1,120
Originating Board BRIGHT
Year Built 1982
Annual Tax Amount $3,076
Tax Year 2024
Lot Size 1,400 Sqft
Acres 0.03
Property Description
Welcome Home! This cozy two-level home features 3 spacious bedrooms and 1.5 bathrooms, making it an ideal choice for first-time homebuyers, those looking to downsize, or investors seeking to expand their rental portfolio.
Step inside to find brand-new carpet throughout, along with stylish vinyl plank flooring in the foyer and kitchen. The kitchen is equipped with sleek stainless steel appliances and an inviting eat-in area. The open living room and dining room area boast recessed lighting, creating a warm and welcoming atmosphere.
Enjoy outdoor living on the rear deck, perfect for summer barbecues and gatherings with friends and family.
The community offers amazing amenities, including a pool, playground, tennis court, and clubhouse. Conveniently located near St. Charles Parkway, this home provides quick access to all your essential needs, such as shops, grocery stores, and so much more.
This home is ready for you to move in and start making memories!
Location
State MD
County Charles
Zoning PUD
Rooms
Other Rooms Living Room, Dining Room, Primary Bedroom, Bedroom 2, Bedroom 3, Kitchen, Laundry, Bathroom 1, Half Bath
Interior
Interior Features Bathroom - Tub Shower, Carpet, Combination Dining/Living, Kitchen - Eat-In, Recessed Lighting, Floor Plan - Traditional
Hot Water Electric
Heating Heat Pump(s)
Cooling Central A/C, Ceiling Fan(s)
Equipment Stainless Steel Appliances, Washer/Dryer Stacked, Oven/Range - Electric, Microwave, Dishwasher, Disposal, Refrigerator
Fireplace N
Appliance Stainless Steel Appliances, Washer/Dryer Stacked, Oven/Range - Electric, Microwave, Dishwasher, Disposal, Refrigerator
Heat Source Electric
Laundry Has Laundry, Upper Floor, Dryer In Unit, Washer In Unit
Exterior
Parking On Site 2
Amenities Available Swimming Pool, Tennis Courts, Tot Lots/Playground, Club House
Water Access N
Accessibility None
Garage N
Building
Story 2
Foundation Other
Sewer Public Sewer
Water Public
Architectural Style Traditional
Level or Stories 2
Additional Building Above Grade, Below Grade
New Construction N
Schools
Elementary Schools Dr. Samuel A. Mudd
Middle Schools John Hanson
High Schools Thomas Stone
School District Charles County Public Schools
Others
HOA Fee Include Common Area Maintenance,Pool(s),Snow Removal
Senior Community No
Tax ID 0906123155
Ownership Fee Simple
SqFt Source Assessor
Special Listing Condition Standard
Read Less

Bought with James A Frieson Jr. • RE/MAX Allegiance




