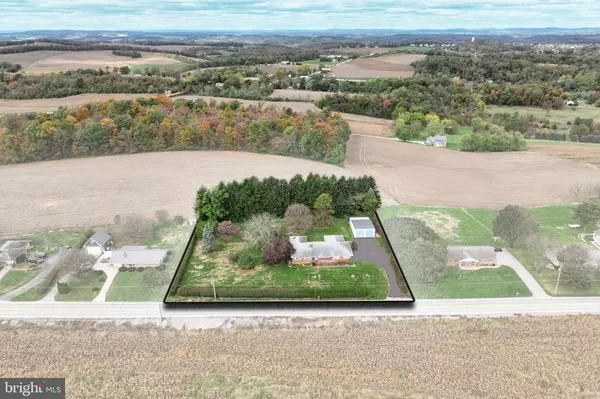For more information regarding the value of a property, please contact us for a free consultation.
424 RIDGEVIEW RD Seven Valleys, PA 17360
Want to know what your home might be worth? Contact us for a FREE valuation!

Our team is ready to help you sell your home for the highest possible price ASAP
Key Details
Sold Price $310,000
Property Type Single Family Home
Sub Type Detached
Listing Status Sold
Purchase Type For Sale
Square Footage 2,266 sqft
Price per Sqft $136
Subdivision Springfield Twp
MLS Listing ID PAYK2070686
Sold Date 12/13/24
Style Ranch/Rambler
Bedrooms 3
Full Baths 2
HOA Y/N N
Abv Grd Liv Area 2,266
Originating Board BRIGHT
Year Built 1958
Annual Tax Amount $6,447
Tax Year 2024
Lot Size 1.000 Acres
Acres 1.0
Property Description
Solid all brick large rancher situated on a 1 acre lot. This 3 BR, 2 bath home has living space that goes on forever. Come enjoy country living while only being 5 minutes from major highways. Home has an attached 2 car garage as well as a detached HUGE 2 car garage that would be great for storage or a camper, boat, workshop or even a cab for a tractor trailer. Home has public water and a well. Property features include living room w/fireplace, remodeled kitchen w/granite countertops, all appliances, hardwood and tile floors, cedar closet in one of the bedrooms, spacious sun/florida room, 1st floor laundry, walk up attic, full front porch, million dollar views of countryside and much more. Basement is unfinished but has a wood stove and plenty of area to create more living space. Don't miss this unique home and come enjoy it's 1 floor living.
Location
State PA
County York
Area Springfield Twp (15247)
Zoning RESIDENTIAL
Rooms
Other Rooms Living Room, Primary Bedroom, Bedroom 2, Bedroom 3, Kitchen, Breakfast Room, Sun/Florida Room, Laundry, Attic, Primary Bathroom, Full Bath
Basement Full
Main Level Bedrooms 3
Interior
Interior Features Attic, Breakfast Area, Built-Ins, Ceiling Fan(s), Combination Kitchen/Dining, Dining Area, Floor Plan - Traditional, Primary Bath(s), Stove - Wood
Hot Water Natural Gas
Heating Central, Forced Air
Cooling Central A/C, Ceiling Fan(s)
Fireplaces Number 1
Fireplaces Type Brick
Equipment Built-In Microwave, Dishwasher, Dryer, Oven/Range - Electric, Refrigerator, Washer, Water Heater
Fireplace Y
Appliance Built-In Microwave, Dishwasher, Dryer, Oven/Range - Electric, Refrigerator, Washer, Water Heater
Heat Source Natural Gas
Laundry Main Floor
Exterior
Parking Features Garage - Front Entry, Garage - Side Entry
Garage Spaces 10.0
Utilities Available Electric Available, Natural Gas Available, Phone Available
Water Access N
Roof Type Asphalt,Shingle
Street Surface Black Top
Accessibility None
Road Frontage Boro/Township
Attached Garage 2
Total Parking Spaces 10
Garage Y
Building
Lot Description Cleared, Interior
Story 1
Foundation Block
Sewer On Site Septic
Water Public
Architectural Style Ranch/Rambler
Level or Stories 1
Additional Building Above Grade, Below Grade
New Construction N
Schools
Elementary Schools Loganville-Springfield
Middle Schools Dallastown Area
High Schools Dallastown
School District Dallastown Area
Others
Senior Community No
Tax ID 47-000-EI-0044-B0-00000
Ownership Fee Simple
SqFt Source Assessor
Acceptable Financing Cash, Conventional
Listing Terms Cash, Conventional
Financing Cash,Conventional
Special Listing Condition Standard
Read Less

Bought with Matthew Robert Rundle • Keller Williams Keystone Realty




