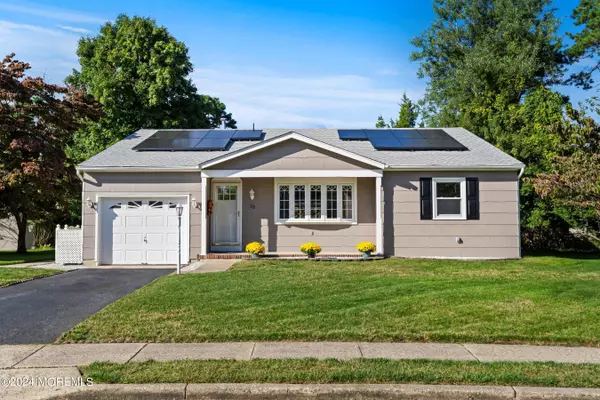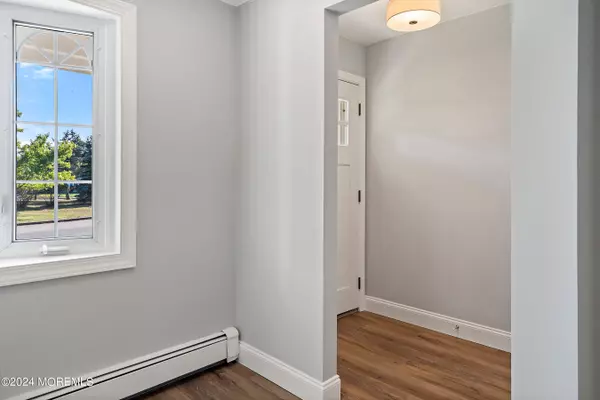For more information regarding the value of a property, please contact us for a free consultation.
16 Brakenbury Court Toms River, NJ 08757
Want to know what your home might be worth? Contact us for a FREE valuation!

Our team is ready to help you sell your home for the highest possible price ASAP
Key Details
Sold Price $410,000
Property Type Single Family Home
Sub Type Adult Community
Listing Status Sold
Purchase Type For Sale
Square Footage 1,494 sqft
Price per Sqft $274
Municipality Berkeley (BER)
Subdivision Silveridge Pk W
MLS Listing ID 22428886
Sold Date 12/19/24
Style Ranch,Detached
Bedrooms 2
Full Baths 2
HOA Fees $23/qua
HOA Y/N Yes
Originating Board MOREMLS (Monmouth Ocean Regional REALTORS®)
Year Built 1975
Annual Tax Amount $2,930
Tax Year 2023
Lot Size 6,534 Sqft
Acres 0.15
Property Description
A stylish refresh was given to this expanded Yorkshire (possible 3rd bedroom layout) in Silver Ridge West by local craftsman, Phoenix Design and Construction, whose quality finishes and attention to detail are second to none. New luxury vinyl plank flooring and custom crown and base moldings accent all the living areas and there is a unique coffered ceiling in the living room. The gorgeous new kitchen has a full suite of high end stainless appliances, quartz countertops, designer backsplash and imported Italian undermount stainless sink with drain board. There are two spacious bedrooms and a third space with frosted french doors that would make a great guest room or office. Both full baths have been totally renovated with custom tile work and fixtures. Fully OWNED solar panels are a big $$ savings especially in the warmer months. There is a large composite deck off of the den that overlooks a very private and pretty back yard. Silver Ridge West allows fencing, too, if thats important to you. This is a beautiful property that you will be proud to call home- JUST MOVE IN!
Location
State NJ
County Ocean
Area Berkeley Twnshp
Direction Mule Rd to RIGHT onto Fort de France, LEFT onto Pembroke, RIGHT onto Brakenbury Dr and RIGHT onto Brakenbury Ct.
Rooms
Basement Crawl Space
Interior
Interior Features Attic, Ceilings - Beamed, Dec Molding, Breakfast Bar, Recessed Lighting
Heating Natural Gas, Baseboard
Cooling Central Air
Flooring Vinyl, Engineered
Fireplace No
Exterior
Exterior Feature Deck, Porch - Open
Parking Features Driveway, Off Street, Direct Access
Garage Spaces 1.0
Amenities Available Association, Clubhouse, Common Area
Roof Type Shingle
Garage Yes
Building
Lot Description Cul-De-Sac, Treed Lots
Story 1
Sewer Public Sewer
Water Public
Architectural Style Ranch, Detached
Level or Stories 1
Structure Type Deck,Porch - Open
New Construction No
Schools
Middle Schools Central Reg Middle
Others
Senior Community Yes
Tax ID 06-00009-16-00010
Read Less

Bought with Riptide Realty
GET MORE INFORMATION





