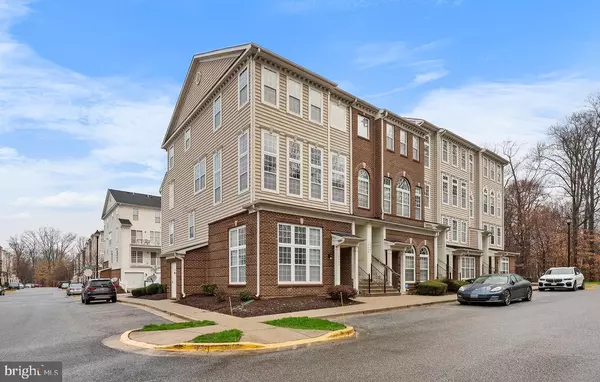For more information regarding the value of a property, please contact us for a free consultation.
12402 OPEN VIEW LN #1402 Upper Marlboro, MD 20774
Want to know what your home might be worth? Contact us for a FREE valuation!

Our team is ready to help you sell your home for the highest possible price ASAP
Key Details
Sold Price $375,000
Property Type Condo
Sub Type Condo/Co-op
Listing Status Sold
Purchase Type For Sale
Square Footage 2,469 sqft
Price per Sqft $151
Subdivision Watkins Place
MLS Listing ID MDPG2135690
Sold Date 12/27/24
Style Colonial
Bedrooms 3
Full Baths 2
Half Baths 1
Condo Fees $305/mo
HOA Y/N N
Abv Grd Liv Area 2,469
Originating Board BRIGHT
Year Built 2009
Annual Tax Amount $4,601
Tax Year 2024
Property Description
Start the NEW YEAR off in your NEW HOME! This remarkable townhouse offers a perfect blend of style and sophistication, available for immediate occupancy. The interior features fresh paint, new carpet, and luxury vinyl planking flooring, creating a warm and inviting atmosphere filled with natural light. The expansive eat-in kitchen/dining area boasts a cozy double-sided fireplace-perfect for entertaining. The kitchen features granite countertops, double sink, and recessed lighting. The balcony off the kitchen provides a nice sitting space to enjoy the outdoors and incorporates a storage closet. The upper level comprises three generously sized bedrooms, including a HUGE primary bedroom with vaulted ceilings, walk-in closet, and a full bath with soaking tub. Additional features include a one-car garage with driveway for additional parking. Conveniently located to major commuter routes, dining, and entertainment.
This one won't last long!
Location
State MD
County Prince Georges
Zoning RM
Rooms
Main Level Bedrooms 3
Interior
Interior Features Bathroom - Soaking Tub, Bathroom - Walk-In Shower, Ceiling Fan(s), Kitchen - Eat-In, Formal/Separate Dining Room, Walk-in Closet(s), Carpet, Primary Bath(s), Recessed Lighting
Hot Water Electric
Heating Forced Air
Cooling Ceiling Fan(s), Central A/C
Fireplaces Number 1
Fireplaces Type Double Sided
Equipment Built-In Microwave, Dishwasher, Disposal, Stove, Oven/Range - Gas, Icemaker
Fireplace Y
Appliance Built-In Microwave, Dishwasher, Disposal, Stove, Oven/Range - Gas, Icemaker
Heat Source Natural Gas
Exterior
Parking Features Garage - Rear Entry
Garage Spaces 1.0
Amenities Available Tot Lots/Playground
Water Access N
Accessibility Other
Attached Garage 1
Total Parking Spaces 1
Garage Y
Building
Story 2
Foundation Other
Sewer Public Sewer
Water Public
Architectural Style Colonial
Level or Stories 2
Additional Building Above Grade, Below Grade
New Construction N
Schools
Elementary Schools Perrywood
Middle Schools Kettering
High Schools Largo
School District Prince George'S County Public Schools
Others
Pets Allowed Y
HOA Fee Include Common Area Maintenance,Water,Snow Removal,Sewer
Senior Community No
Tax ID 17074018354
Ownership Condominium
Acceptable Financing Cash, Conventional, FHA, VA
Listing Terms Cash, Conventional, FHA, VA
Financing Cash,Conventional,FHA,VA
Special Listing Condition Standard
Pets Allowed Breed Restrictions
Read Less

Bought with Anna Smart • EXP Realty, LLC




