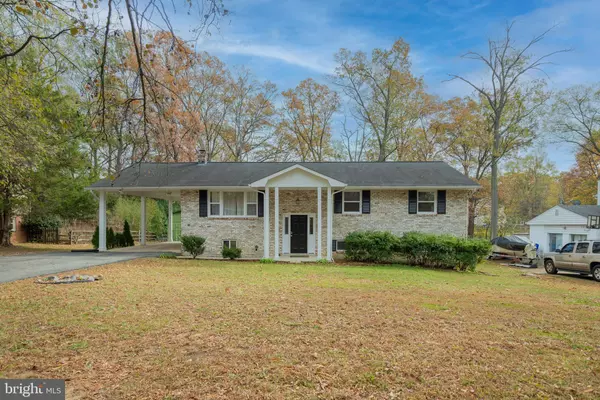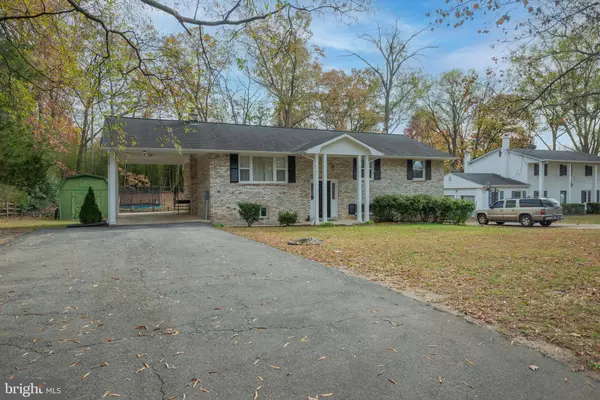For more information regarding the value of a property, please contact us for a free consultation.
3708 JOY LN Waldorf, MD 20603
Want to know what your home might be worth? Contact us for a FREE valuation!

Our team is ready to help you sell your home for the highest possible price ASAP
Key Details
Sold Price $414,900
Property Type Single Family Home
Sub Type Detached
Listing Status Sold
Purchase Type For Sale
Square Footage 2,494 sqft
Price per Sqft $166
Subdivision Sun Valley Estates
MLS Listing ID MDCH2037684
Sold Date 12/27/24
Style Split Foyer
Bedrooms 4
Full Baths 3
HOA Y/N N
Abv Grd Liv Area 1,344
Originating Board BRIGHT
Year Built 1971
Annual Tax Amount $5,170
Tax Year 2024
Lot Size 0.459 Acres
Acres 0.46
Property Description
Prepare to fall in love with this completely renovated home on a sizable lot is in mint condition, featuring a perfect blend of character, elegance, and comfort. Highlights include beautiful vinyl floorings throughout the main level and new carpet in the lower level. A stunning open concept kitchen with new cabinets and quartz countertops, stainless steel appliances, recess lighting and a nice living & dining area with 4 beds, 3 baths in total. This home is move in ready from new furnace/AC t new floors. Indoor/outdoor entertaining is facilitated by a fully finished basement with a full bath and walkout basement. Possibilities are endless in the basement. Huge shed for all your tools and material from job sites. The low maintenance exterior makes it move-in ready in a prime location. Don't miss the chance to check out this dream house! This one wont last!!
Location
State MD
County Charles
Zoning RM
Rooms
Basement Daylight, Full, Interior Access, Outside Entrance, Rear Entrance
Main Level Bedrooms 3
Interior
Interior Features Kitchen - Table Space, Dining Area, Floor Plan - Traditional
Hot Water Electric
Heating Central
Cooling Central A/C
Fireplaces Number 1
Equipment Dishwasher, Disposal, Microwave, Refrigerator, Stove
Fireplace Y
Appliance Dishwasher, Disposal, Microwave, Refrigerator, Stove
Heat Source Electric
Exterior
Exterior Feature Deck(s), Patio(s)
Garage Spaces 1.0
Fence Rear
Water Access N
Roof Type Composite,Asphalt
Accessibility None
Porch Deck(s), Patio(s)
Total Parking Spaces 1
Garage N
Building
Story 2
Foundation Other
Sewer Public Sewer
Water Public
Architectural Style Split Foyer
Level or Stories 2
Additional Building Above Grade, Below Grade
New Construction N
Schools
School District Charles County Public Schools
Others
Senior Community No
Tax ID 0906035949
Ownership Fee Simple
SqFt Source Assessor
Special Listing Condition Standard
Read Less

Bought with Cecelia M Sage • RE/MAX 100




