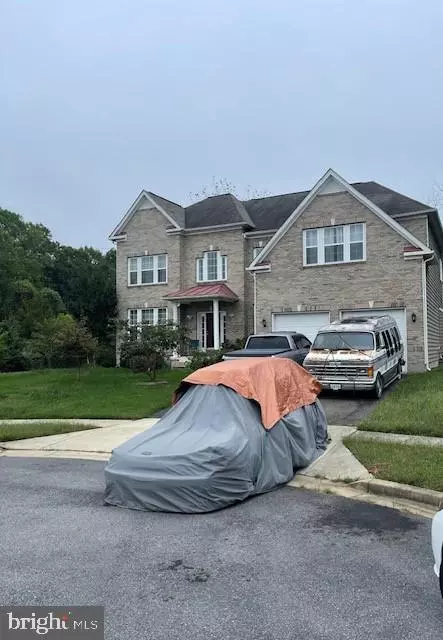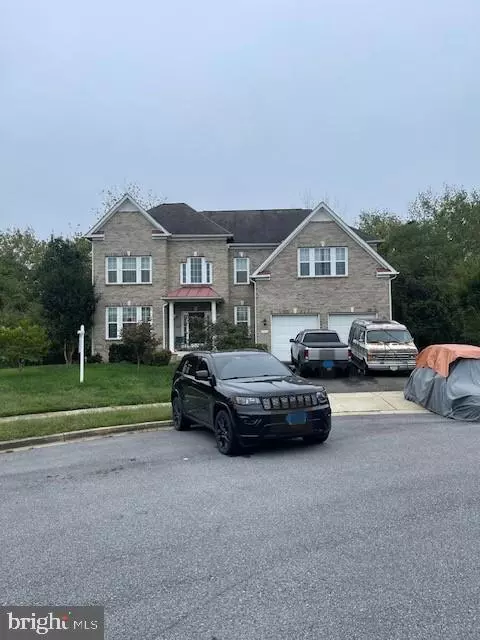For more information regarding the value of a property, please contact us for a free consultation.
12618 NEW RELIEF TER Brandywine, MD 20613
Want to know what your home might be worth? Contact us for a FREE valuation!

Our team is ready to help you sell your home for the highest possible price ASAP
Key Details
Sold Price $600,000
Property Type Single Family Home
Sub Type Detached
Listing Status Sold
Purchase Type For Sale
Square Footage 3,018 sqft
Price per Sqft $198
Subdivision Loveless Estates
MLS Listing ID MDPG2122990
Sold Date 12/16/24
Style Colonial
Bedrooms 4
Full Baths 2
Half Baths 1
HOA Y/N N
Abv Grd Liv Area 3,018
Originating Board BRIGHT
Year Built 2014
Annual Tax Amount $7,258
Tax Year 2024
Lot Size 0.461 Acres
Acres 0.46
Property Description
Discover this stunning Oakdale colonial home, perfectly situated on a spacious 1/2-acre cul-de-sac lot with NO HOA. Located in the heart of Prince George's County, you'll enjoy easy access to Rte. 301 and Branch Ave for hassle-free commuting, plus the convenience of nearby Brandywine Crossing shopping center. Inside, the home boasts gleaming wood floors throughout, an upgraded kitchen featuring granite countertops and stainless-steel appliances, and a 2' rear extension on every level. The owner's suite offers a massive closet and a cozy sitting area, while the large double basement door provides a convenient walk-out to the backyard. Embrace the freedom and privacy of a home without HOA restrictions!
Location
State MD
County Prince Georges
Zoning RR
Rooms
Basement Other, Full, Unfinished
Interior
Interior Features Dining Area, Family Room Off Kitchen, Kitchen - Eat-In, Wood Floors, Walk-in Closet(s), Pantry
Hot Water Natural Gas
Heating Central
Cooling Central A/C
Flooring Carpet, Hardwood
Fireplaces Number 1
Fireplaces Type Gas/Propane
Equipment Stainless Steel Appliances
Fireplace Y
Appliance Stainless Steel Appliances
Heat Source Natural Gas
Laundry Upper Floor
Exterior
Parking Features Garage - Front Entry
Garage Spaces 2.0
Water Access N
Roof Type Shingle
Accessibility None
Attached Garage 2
Total Parking Spaces 2
Garage Y
Building
Story 3
Foundation Brick/Mortar
Sewer Public Sewer
Water Public
Architectural Style Colonial
Level or Stories 3
Additional Building Above Grade, Below Grade
Structure Type 9'+ Ceilings,Dry Wall
New Construction N
Schools
School District Prince George'S County Public Schools
Others
Pets Allowed Y
HOA Fee Include None
Senior Community No
Tax ID 17113742707
Ownership Fee Simple
SqFt Source Assessor
Acceptable Financing FHA, Cash, VA, Conventional
Listing Terms FHA, Cash, VA, Conventional
Financing FHA,Cash,VA,Conventional
Special Listing Condition Standard
Pets Allowed No Pet Restrictions
Read Less

Bought with SAMUEL CHUKWUEMEKA AGHOLOR • Bennett Realty Solutions




