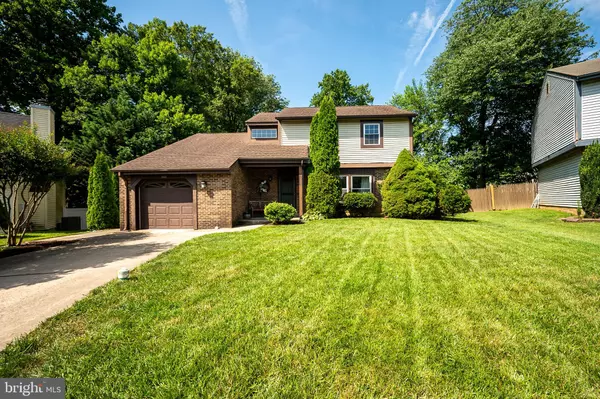Bought with Jemimah E. Chuks • EXP Realty, LLC
For more information regarding the value of a property, please contact us for a free consultation.
1904 W ZABENKO DR Wilmington, DE 19808
Want to know what your home might be worth? Contact us for a FREE valuation!

Our team is ready to help you sell your home for the highest possible price ASAP
Key Details
Sold Price $450,000
Property Type Single Family Home
Sub Type Detached
Listing Status Sold
Purchase Type For Sale
Square Footage 1,732 sqft
Price per Sqft $259
Subdivision Woodmill
MLS Listing ID DENC2086156
Sold Date 08/20/25
Style Colonial
Bedrooms 3
Full Baths 2
Half Baths 1
HOA Fees $7/ann
HOA Y/N Y
Abv Grd Liv Area 1,732
Year Built 1987
Annual Tax Amount $3,493
Tax Year 2025
Lot Size 7,841 Sqft
Acres 0.18
Property Sub-Type Detached
Source BRIGHT
Property Description
Welcome to 1904 W. Zabenko Dr., where you will want to call "home" the moment you pull up. This Brick front colonial is situated on a cul-de-sac lot, backing to woods and a flowing creek with lots of annuals and perennials and fencing. A stylish and bright 2-story foyer greets you on entry with a formal sitting room with custom built-ins and pocket doors on your right with an updated kitchen at the rear, complete with white cabinets, quartz counters, SS appliances, tile back splash and exposed wood beam accents. There is plenty of space to entertain at the peninsula and the eat-in breakfast nook. The sunken family room has vaulted ceilings and a fireplace and access to the rear deck and screened-in porch, all over looking the lush yard and water views. Upstairs you will find 2 secondary bedrooms sharing an updated full hall bath and the pristine and expanded primary suite complete with a full walk-in closet with built-in cabinetry and storage and a brand new full bathroom with tile flooring, dual glass sliding shower doors and custom lighting fixtures. Other notable features include the entire interior has just been painted, new HVAC in 2021, very private backyard, 1 car over-sized garage with extra room for storage or a woodshop, LVP flooring throughout most of the home, slider to deck from the kitchen, powder room and laundry on the first floor, shed with electric and all on a premium lot in a very convenient location and Community of Woodmill, with easy access to Pike Creek and Newark and all things that Kirkwood Hwy offers. This is a very special house that you will love to call "home."
Location
State DE
County New Castle
Area Elsmere/Newport/Pike Creek (30903)
Zoning NC6.5
Interior
Hot Water Electric
Cooling Central A/C
Fireplaces Number 1
Fireplace Y
Heat Source Natural Gas
Exterior
Parking Features Garage - Front Entry, Inside Access
Garage Spaces 4.0
Water Access N
View Creek/Stream
Accessibility None
Attached Garage 1
Total Parking Spaces 4
Garage Y
Building
Lot Description Backs - Parkland, Cul-de-sac
Story 2
Foundation Block
Sewer Public Septic
Water Public
Architectural Style Colonial
Level or Stories 2
Additional Building Above Grade, Below Grade
New Construction N
Schools
Elementary Schools Forest Oak
Middle Schools Stanton
High Schools John Dickinson
School District Red Clay Consolidated
Others
Senior Community No
Tax ID 0805010212
Ownership Fee Simple
SqFt Source Estimated
Acceptable Financing Cash, Conventional, FHA, VA
Listing Terms Cash, Conventional, FHA, VA
Financing Cash,Conventional,FHA,VA
Special Listing Condition Standard
Read Less





