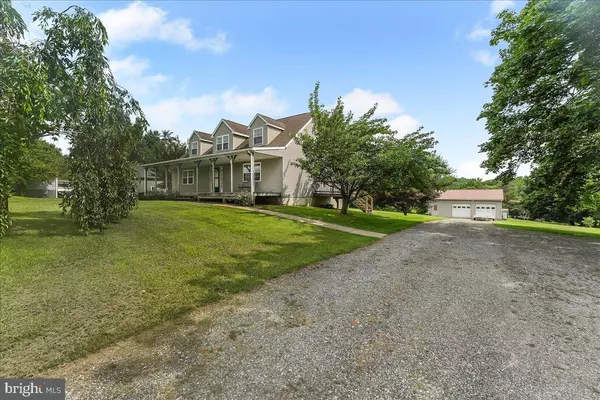Bought with Margot N Mohr Teetor • RE/MAX Preferred - Newtown Square
For more information regarding the value of a property, please contact us for a free consultation.
139 HIGH POINT RD Cochranville, PA 19330
Want to know what your home might be worth? Contact us for a FREE valuation!

Our team is ready to help you sell your home for the highest possible price ASAP
Key Details
Sold Price $445,000
Property Type Single Family Home
Sub Type Detached
Listing Status Sold
Purchase Type For Sale
Square Footage 47,916 sqft
Price per Sqft $9
Subdivision None Available
MLS Listing ID PACT2100838
Sold Date 09/04/25
Style Cape Cod
Bedrooms 3
Full Baths 2
HOA Y/N N
Year Built 2004
Available Date 2025-07-15
Annual Tax Amount $8,738
Tax Year 2024
Lot Size 1.100 Acres
Acres 1.1
Lot Dimensions 0.00 x 0.00
Property Sub-Type Detached
Source BRIGHT
Property Description
Quiet and serene, this freshly painted, move-in ready three-bedroom, two-bath home offers peaceful country living on 1.1 acres. Enjoy your mornings on the beautiful front porch overlooking an open field, or relax in the spacious loft, perfect as a second living area, home office or children's playroom. The large kitchen features classic oak cabinetry and ample storage space, ideal for everyday living and entertaining.
An oversized two-car detached garage provides plenty of room for vehicles, tools, or hobbies. The expansive basement offers incredible potential to add move living space or additional bedrooms to suit your needs.
Location
State PA
County Chester
Area West Fallowfield Twp (10344)
Zoning R
Rooms
Other Rooms Living Room, Bedroom 2, Basement, Loft
Basement Full, Daylight, Full, Walkout Level
Main Level Bedrooms 1
Interior
Hot Water Propane
Heating Forced Air
Cooling Central A/C
Equipment Dishwasher, Oven/Range - Gas, Refrigerator, Stainless Steel Appliances, Water Heater
Fireplace N
Window Features Double Pane,Double Hung,Low-E,Screens,Vinyl Clad
Appliance Dishwasher, Oven/Range - Gas, Refrigerator, Stainless Steel Appliances, Water Heater
Heat Source Propane - Owned
Laundry Basement
Exterior
Exterior Feature Porch(es)
Parking Features Oversized, Garage Door Opener, Garage - Front Entry
Garage Spaces 4.0
Water Access N
View Pasture
Accessibility None
Porch Porch(es)
Road Frontage Boro/Township
Total Parking Spaces 4
Garage Y
Building
Lot Description Backs to Trees, Front Yard, Landscaping, Level, Private, Road Frontage
Story 1.5
Foundation Concrete Perimeter
Sewer Cess Pool, Holding Tank, Septic Exists
Water Well
Architectural Style Cape Cod
Level or Stories 1.5
Additional Building Above Grade, Below Grade
New Construction N
Schools
School District Octorara Area
Others
Senior Community No
Tax ID 44-06 -0026
Ownership Fee Simple
SqFt Source Assessor
Security Features Non-Monitored,Smoke Detector
Acceptable Financing Cash, Conventional
Listing Terms Cash, Conventional
Financing Cash,Conventional
Special Listing Condition Standard
Read Less

GET MORE INFORMATION





