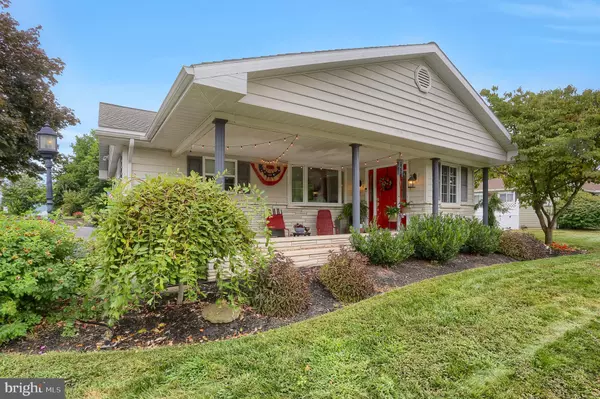Bought with Robert Rinkus • Berkshire Hathaway HomeServices Homesale Realty
For more information regarding the value of a property, please contact us for a free consultation.
701 LENTZ AVE Millersburg, PA 17061
Want to know what your home might be worth? Contact us for a FREE valuation!

Our team is ready to help you sell your home for the highest possible price ASAP
Key Details
Sold Price $293,500
Property Type Single Family Home
Sub Type Detached
Listing Status Sold
Purchase Type For Sale
Square Footage 1,997 sqft
Price per Sqft $146
Subdivision Cloverly Acres
MLS Listing ID PADA2048652
Sold Date 09/26/25
Style Ranch/Rambler
Bedrooms 4
Full Baths 1
Half Baths 1
HOA Y/N N
Abv Grd Liv Area 1,609
Year Built 1955
Annual Tax Amount $45,450
Tax Year 2025
Lot Size 0.317 Acres
Acres 0.32
Property Sub-Type Detached
Source BRIGHT
Property Description
What a Charming, Inviting Home! Welcoming covered front porch invites you to this 4 Bedroom, 2 1/2 Bath corner lot Ranch offering gorgeous curb appeal with lovely perennial gardens accented by stunning hardscaped raised beds, privacy fencing providing the perfect patio setting to enjoy the relaxing beauty. Boasting an open interior floor design w/ updated Kitchen, expansive "sit up" island, Dining area and Cozy Breakfast Nook opens to Living Room sitting area w/ new bay window. Newer addition provides convenient first floor laundry room w/half bath and Primary Bdrm. Lower Level Family/Game Rm, large storage room, & utility room. Efficient Geothermal heat/AC. Oversized 2+ car garage w/ heat & AC offers lots of storage and workshop area. This is a very "Special Place" ready for You to make it "Your Home"!!
Location
State PA
County Dauphin
Area Upper Paxton Twp (14065)
Zoning R
Rooms
Other Rooms Living Room, Dining Room, Primary Bedroom, Bedroom 2, Bedroom 3, Bedroom 4, Kitchen, Family Room, Laundry, Primary Bathroom
Basement Interior Access, Outside Entrance, Partially Finished, Sump Pump
Main Level Bedrooms 4
Interior
Interior Features Combination Dining/Living, Combination Kitchen/Dining, Floor Plan - Open, Breakfast Area, Kitchen - Island, Window Treatments
Hot Water Electric
Heating Forced Air
Cooling Central A/C
Flooring Carpet, Ceramic Tile, Hardwood
Equipment Built-In Microwave, Dishwasher, Disposal, Oven/Range - Electric, Refrigerator
Furnishings No
Fireplace N
Appliance Built-In Microwave, Dishwasher, Disposal, Oven/Range - Electric, Refrigerator
Heat Source Geo-thermal
Laundry Main Floor
Exterior
Parking Features Additional Storage Area, Inside Access
Garage Spaces 6.0
Fence Privacy, Vinyl
Water Access N
Roof Type Composite
Street Surface Black Top
Accessibility None
Road Frontage Boro/Township
Attached Garage 2
Total Parking Spaces 6
Garage Y
Building
Lot Description Corner
Story 1
Foundation Block
Sewer Private Sewer
Water Public
Architectural Style Ranch/Rambler
Level or Stories 1
Additional Building Above Grade, Below Grade
New Construction N
Schools
Elementary Schools Lenkerville
Middle Schools Millersburg Middle School
High Schools Millersburg Area High School
School District Millersburg Area
Others
Senior Community No
Tax ID 65-024-020-000-0000
Ownership Fee Simple
SqFt Source 1997
Acceptable Financing Cash, Conventional
Horse Property N
Listing Terms Cash, Conventional
Financing Cash,Conventional
Special Listing Condition Standard
Read Less

GET MORE INFORMATION





