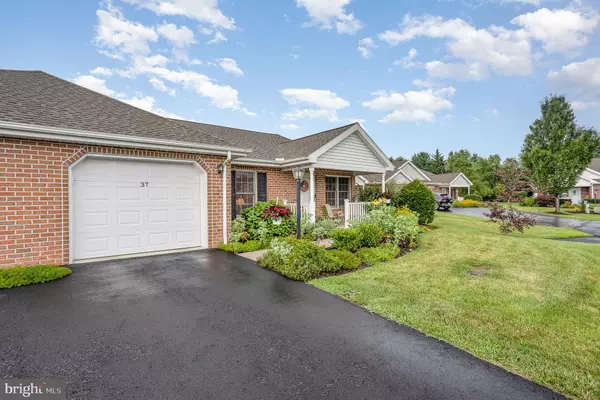Bought with JIM BEDORF • Coldwell Banker Realty
For more information regarding the value of a property, please contact us for a free consultation.
37 BLUE MOUNTAIN VIS Mechanicsburg, PA 17050
Want to know what your home might be worth? Contact us for a FREE valuation!

Our team is ready to help you sell your home for the highest possible price ASAP
Key Details
Sold Price $285,000
Property Type Condo
Sub Type Condo/Co-op
Listing Status Sold
Purchase Type For Sale
Square Footage 1,309 sqft
Price per Sqft $217
Subdivision Bent Creek Crossing
MLS Listing ID PACB2044204
Sold Date 09/26/25
Style Ranch/Rambler
Bedrooms 2
Full Baths 2
Condo Fees $253/mo
HOA Y/N N
Abv Grd Liv Area 1,309
Year Built 2003
Available Date 2025-08-02
Annual Tax Amount $3,029
Tax Year 2024
Property Sub-Type Condo/Co-op
Source BRIGHT
Property Description
One level living at it's finest! Discover this lovingly maintained ranch-style condominium in Silver Spring Township. Updates include NEW: Roof 2024, Heat Pump/Central air 2016 Gas Fireplace 2014 and Hardwood flooring 2013. This beautiful, one-owner home on the end of a cul-de-sac street is conveniently located near Interstate 81 and the Carlisle Pike. Additional features include a living room with vaulted ceiling, dining room with sliders to the rear patio, kitchen with breakfast bar, primary bedroom with ceiling fan and private bath, main level laundry and a garage with built-in cabinets, pull-down steps to attic access, epoxy flooring and an automatic garage door opener. This 55+ community also includes a community center with a multi-purpose room available to residents.
Location
State PA
County Cumberland
Area Silver Spring Twp (14438)
Zoning HIGH DENSITY RESIDENTIAL
Direction Northeast
Rooms
Other Rooms Living Room, Dining Room, Primary Bedroom, Bedroom 2, Kitchen, Bathroom 1, Bathroom 2
Main Level Bedrooms 2
Interior
Interior Features Attic, Ceiling Fan(s), Floor Plan - Open, Pantry, Recessed Lighting
Hot Water Electric
Heating Heat Pump(s)
Cooling Heat Pump(s), Central A/C
Fireplaces Number 1
Fireplaces Type Gas/Propane
Fireplace Y
Heat Source Electric
Exterior
Parking Features Inside Access, Garage Door Opener, Built In
Garage Spaces 1.0
Amenities Available Community Center
Water Access N
Accessibility No Stairs, 2+ Access Exits, 32\"+ wide Doors
Attached Garage 1
Total Parking Spaces 1
Garage Y
Building
Story 1
Foundation Slab
Sewer Public Sewer
Water Public
Architectural Style Ranch/Rambler
Level or Stories 1
Additional Building Above Grade, Below Grade
New Construction N
Schools
High Schools Cumberland Valley
School District Cumberland Valley
Others
Pets Allowed Y
HOA Fee Include Common Area Maintenance,Lawn Maintenance,Snow Removal
Senior Community Yes
Age Restriction 55
Tax ID 38-06-0011-034-U49
Ownership Condominium
SqFt Source 1309
Special Listing Condition Standard
Pets Allowed No Pet Restrictions
Read Less

GET MORE INFORMATION





