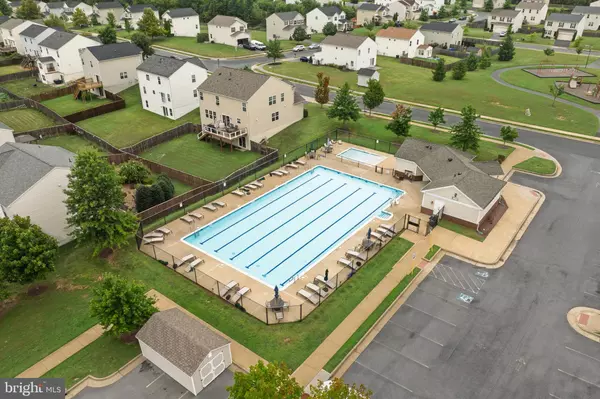Bought with Hailey A Mooney • Real Broker, LLC
For more information regarding the value of a property, please contact us for a free consultation.
538 GARDEN GATE DR Stephens City, VA 22655
Want to know what your home might be worth? Contact us for a FREE valuation!

Our team is ready to help you sell your home for the highest possible price ASAP
Key Details
Sold Price $454,900
Property Type Single Family Home
Sub Type Detached
Listing Status Sold
Purchase Type For Sale
Square Footage 2,022 sqft
Price per Sqft $224
Subdivision Meadows Edge
MLS Listing ID VAFV2035772
Sold Date 10/03/25
Style Colonial
Bedrooms 4
Full Baths 3
Half Baths 1
HOA Fees $75/qua
HOA Y/N Y
Abv Grd Liv Area 2,022
Year Built 2013
Available Date 2025-08-22
Annual Tax Amount $1,990
Tax Year 2025
Lot Size 8,276 Sqft
Acres 0.19
Property Sub-Type Detached
Source BRIGHT
Property Description
Walking distance to pool, tot lot, tennis courts and bb court! Great location close to I-81 with level yard that has a maintenance free deck and large shed. Spacious eat-in kitchen with granite counters, open to family room with electric fireplace that really puts off good heat for cozy winter nights. New roof, new paint and new carpet. Finished basement with a huge bedroom, full bath and small kitchenette with egress access in kitchenette area. 3 large bedrooms and HUGE loft upstairs gives you plenty of room for several family members. 2 car garage has garage door opener and a large driveway. Great home in great location, call today to schedule your showing!
Location
State VA
County Frederick
Zoning RP
Rooms
Other Rooms Primary Bedroom, Family Room, Foyer, Breakfast Room, Laundry, Loft, Storage Room
Basement Full, Improved, Interior Access, Fully Finished
Interior
Interior Features Butlers Pantry, Family Room Off Kitchen, Combination Kitchen/Dining, Combination Kitchen/Living, Kitchen - Table Space, Breakfast Area, Kitchen - Island, Floor Plan - Traditional
Hot Water Natural Gas
Heating Forced Air, Hot Water
Cooling Central A/C, Zoned
Fireplaces Number 1
Fireplaces Type Electric
Equipment Dishwasher, Disposal, Microwave, Oven/Range - Gas, Refrigerator
Fireplace Y
Appliance Dishwasher, Disposal, Microwave, Oven/Range - Gas, Refrigerator
Heat Source Natural Gas
Exterior
Parking Features Other
Garage Spaces 2.0
Amenities Available Basketball Courts, Jog/Walk Path, Pool - Outdoor, Tennis Courts, Tot Lots/Playground
Water Access N
Roof Type Architectural Shingle
Street Surface Black Top
Accessibility None
Attached Garage 2
Total Parking Spaces 2
Garage Y
Building
Story 3
Foundation Other
Above Ground Finished SqFt 2022
Sewer Public Sewer
Water Public
Architectural Style Colonial
Level or Stories 3
Additional Building Above Grade, Below Grade
Structure Type 9'+ Ceilings
New Construction N
Schools
High Schools Sherando
School District Frederick County Public Schools
Others
HOA Fee Include Snow Removal,Trash
Senior Community No
Tax ID 85-E-1-3-160
Ownership Fee Simple
SqFt Source 2022
Acceptable Financing Cash, Conventional, USDA, VA
Horse Property N
Listing Terms Cash, Conventional, USDA, VA
Financing Cash,Conventional,USDA,VA
Special Listing Condition Standard
Read Less

GET MORE INFORMATION





