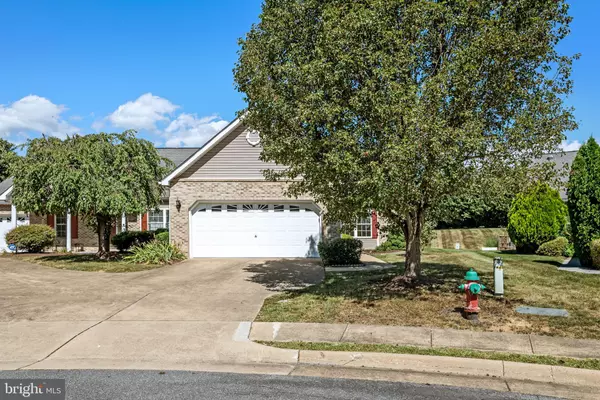Bought with Erika D de Azagra • ERA Oakcrest Realty, Inc.
For more information regarding the value of a property, please contact us for a free consultation.
120 BAYBERRY CT Stephens City, VA 22655
Want to know what your home might be worth? Contact us for a FREE valuation!

Our team is ready to help you sell your home for the highest possible price ASAP
Key Details
Sold Price $355,000
Property Type Single Family Home
Sub Type Twin/Semi-Detached
Listing Status Sold
Purchase Type For Sale
Square Footage 1,259 sqft
Price per Sqft $281
Subdivision Autumn Glen
MLS Listing ID VAFV2036394
Sold Date 10/08/25
Style Ranch/Rambler
Bedrooms 2
Full Baths 2
HOA Fees $96/mo
HOA Y/N Y
Abv Grd Liv Area 1,259
Year Built 1999
Annual Tax Amount $1,632
Tax Year 2025
Lot Size 7,405 Sqft
Acres 0.17
Property Sub-Type Twin/Semi-Detached
Source BRIGHT
Property Description
Perfect Opportunity to own an all brick villa style duplex in Autumn Glen. Features two of everything!! 2 bedrooms, 2 baths, 2 car garage. Large lot with lawn maintenance included. Located near shopping and amenities. Across from Club House. Cul de sac lot. Turn key freshly painted interior including the garage!!
New roof. Budget friendly radiant heating and tankless hot water. EVEYONE thinks its age restricted but its not. Perfect for first time buyers or retirees.
Location
State VA
County Frederick
Zoning RP
Rooms
Other Rooms Living Room, Dining Room, Primary Bedroom, Bedroom 2, Kitchen, Foyer, Bathroom 2, Primary Bathroom
Main Level Bedrooms 2
Interior
Interior Features Carpet, Ceiling Fan(s), Dining Area, Entry Level Bedroom, Floor Plan - Open, Recessed Lighting, Skylight(s), Solar Tube(s), Walk-in Closet(s), Window Treatments
Hot Water Instant Hot Water, Natural Gas
Heating Radiant
Cooling Central A/C
Flooring Carpet, Ceramic Tile, Heated, Vinyl
Equipment Built-In Microwave, Dishwasher, Dryer, Refrigerator, Water Heater - Tankless, Oven/Range - Gas, Dryer - Electric, Washer
Fireplace N
Appliance Built-In Microwave, Dishwasher, Dryer, Refrigerator, Water Heater - Tankless, Oven/Range - Gas, Dryer - Electric, Washer
Heat Source Natural Gas
Laundry Main Floor
Exterior
Exterior Feature Patio(s), Porch(es), Roof
Parking Features Garage - Front Entry, Garage Door Opener
Garage Spaces 4.0
Water Access N
View Garden/Lawn
Roof Type Shingle
Accessibility Level Entry - Main, 32\"+ wide Doors, Doors - Lever Handle(s), Doors - Swing In
Porch Patio(s), Porch(es), Roof
Attached Garage 2
Total Parking Spaces 4
Garage Y
Building
Lot Description Landscaping, Level
Story 1
Foundation Slab
Above Ground Finished SqFt 1259
Sewer Public Sewer
Water Public
Architectural Style Ranch/Rambler
Level or Stories 1
Additional Building Above Grade, Below Grade
Structure Type Cathedral Ceilings,High
New Construction N
Schools
High Schools Sherando
School District Frederick County Public Schools
Others
HOA Fee Include Lawn Maintenance,Snow Removal,Trash
Senior Community No
Tax ID 75-L-3-1-5-A
Ownership Fee Simple
SqFt Source 1259
Acceptable Financing Cash, Conventional, FHA, USDA, VA
Horse Property N
Listing Terms Cash, Conventional, FHA, USDA, VA
Financing Cash,Conventional,FHA,USDA,VA
Special Listing Condition Standard
Read Less

GET MORE INFORMATION





