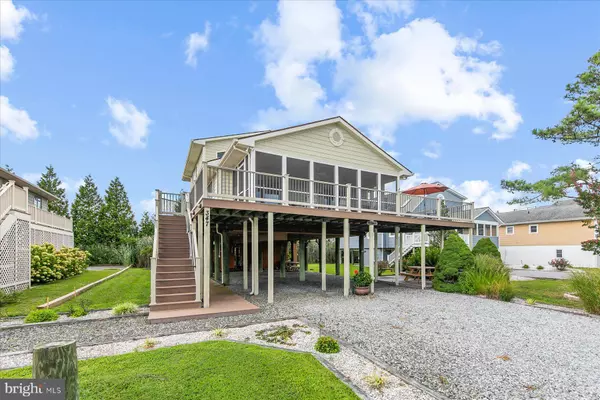Bought with Mikaela L Brosnahan • Long & Foster Real Estate, Inc.
For more information regarding the value of a property, please contact us for a free consultation.
347 SANDPIPER DR Bethany Beach, DE 19930
Want to know what your home might be worth? Contact us for a FREE valuation!

Our team is ready to help you sell your home for the highest possible price ASAP
Key Details
Sold Price $1,250,000
Property Type Single Family Home
Sub Type Detached
Listing Status Sold
Purchase Type For Sale
Square Footage 2,212 sqft
Price per Sqft $565
Subdivision Canal
MLS Listing ID DESU2093410
Sold Date 10/10/25
Style Coastal
Bedrooms 4
Full Baths 3
Half Baths 1
HOA Y/N N
Abv Grd Liv Area 2,212
Year Built 1987
Available Date 2025-09-05
Annual Tax Amount $3,339
Lot Size 6,970 Sqft
Acres 0.16
Lot Dimensions 60x120
Property Sub-Type Detached
Source BRIGHT
Property Description
Just three blocks from the ocean, this spacious coastal retreat puts you right in the heart of Bethany Beach. Featuring 4 bedrooms plus a versatile flex room (which can serve as a 5th bedroom), 3 1/2 baths including two remodeled bathrooms and two private primary suites, this home offers plenty of space for relaxing and entertaining. The updated kitchen features stainless steel appliances, granite countertops, and hardwood floors that flow throughout both levels of the home. Outdoor living is at its best with wraparound Azek decking, a large screened porch remodeled in 2024, a private balcony off the second-floor primary suite and a dedicated crab deck perfect for summer crab feasts. After a day at the beach, rinse off in the outdoor shower and store all your gear in the secure 140 square foot storage shed. Additional highlights include parking for 6 cars, a dual HVAC system, pet run and no HOA fees. The home is being sold mostly furnished, making it truly move-in ready. Whether you're seeking a beach retreat or an income-producing rental, this home checks all the boxes. Located within the town limits of Bethany Beach, residents enjoy a seasonal town trolley with easy access to downtown, the iconic Bethany Beach Boardwalk, shops, restaurants, and summer concerts—all just a short stroll or ride away.
Location
State DE
County Sussex
Area Baltimore Hundred (31001)
Zoning TN
Rooms
Other Rooms Dining Room, Kitchen, Family Room, 2nd Stry Fam Rm, Screened Porch
Main Level Bedrooms 3
Interior
Interior Features Bathroom - Soaking Tub, Skylight(s), Window Treatments, Upgraded Countertops, Primary Bath(s), Kitchen - Table Space, Kitchen - Island, Kitchen - Gourmet, Floor Plan - Open, Family Room Off Kitchen, Combination Kitchen/Dining, Combination Kitchen/Living, Ceiling Fan(s), Carpet, Bathroom - Walk-In Shower, Bathroom - Tub Shower
Hot Water Electric
Heating Heat Pump(s)
Cooling Central A/C, Heat Pump(s), Multi Units
Flooring Ceramic Tile, Hardwood, Carpet
Equipment Built-In Microwave, Oven/Range - Electric, Dishwasher, Refrigerator, Stainless Steel Appliances, Water Heater, Washer, Dryer, Disposal
Furnishings Yes
Fireplace N
Window Features Skylights
Appliance Built-In Microwave, Oven/Range - Electric, Dishwasher, Refrigerator, Stainless Steel Appliances, Water Heater, Washer, Dryer, Disposal
Heat Source Electric
Laundry Has Laundry, Upper Floor
Exterior
Exterior Feature Deck(s), Porch(es), Screened, Wrap Around, Balcony, Balconies- Multiple
Garage Spaces 6.0
Utilities Available Cable TV Available, Phone Available, Electric Available
Water Access N
Accessibility None
Porch Deck(s), Porch(es), Screened, Wrap Around, Balcony, Balconies- Multiple
Road Frontage Public
Total Parking Spaces 6
Garage N
Building
Lot Description Backs to Trees, Flood Plain, Landscaping
Story 2
Foundation Pilings
Above Ground Finished SqFt 2212
Sewer Public Sewer
Water Public
Architectural Style Coastal
Level or Stories 2
Additional Building Above Grade
New Construction N
Schools
School District Indian River
Others
Pets Allowed Y
Senior Community No
Tax ID 134-13.15-177.00
Ownership Fee Simple
SqFt Source 2212
Acceptable Financing Conventional, Cash
Horse Property N
Listing Terms Conventional, Cash
Financing Conventional,Cash
Special Listing Condition Standard
Pets Allowed Cats OK, Dogs OK
Read Less

GET MORE INFORMATION





