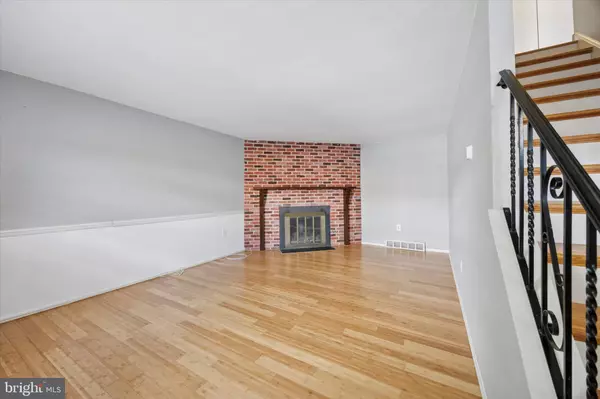Bought with Pradeep Srinivasan • EveryHome Realtors
For more information regarding the value of a property, please contact us for a free consultation.
1604 WHITPAIN HLS Blue Bell, PA 19422
Want to know what your home might be worth? Contact us for a FREE valuation!

Our team is ready to help you sell your home for the highest possible price ASAP
Key Details
Sold Price $320,000
Property Type Townhouse
Sub Type Interior Row/Townhouse
Listing Status Sold
Purchase Type For Sale
Square Footage 1,320 sqft
Price per Sqft $242
Subdivision Whitpain Hills
MLS Listing ID PAMC2153520
Sold Date 10/21/25
Style A-Frame
Bedrooms 2
Full Baths 1
Half Baths 1
HOA Fees $220/mo
HOA Y/N Y
Abv Grd Liv Area 1,320
Year Built 1976
Available Date 2025-09-05
Annual Tax Amount $2,889
Tax Year 2025
Lot Size 660 Sqft
Acres 0.02
Lot Dimensions 22.00 x 0.00
Property Sub-Type Interior Row/Townhouse
Source BRIGHT
Property Description
Welcome to this move-in ready 2 bedroom, 1.5 bath townhome with a finished basement in the desirable Whitpain Hills community of Blue Bell, located within the award-winning Wissahickon School District. The main level features a spacious living room with a brick wood-burning fireplace, eco-friendly bamboo flooring that flows into the dining area with two storage closets, an updated kitchen with white cabinets and matching appliances, and a convenient powder room. Upstairs offers two generous bedrooms with ample closet space and natural light, along with a full hallway bathroom. The finished basement provides additional living space, ideal for a home office, exercise room, or extra storage.
Recent updates include a new HVAC system (2023), new roof (2022), and new second-floor flooring (2024). This well-maintained home is situated close to shopping, restaurants, parks, and major highways. A wonderful opportunity to own a home in a prime Blue Bell location.
Location
State PA
County Montgomery
Area Whitpain Twp (10666)
Zoning RESIDENTIAL
Rooms
Basement Fully Finished
Interior
Hot Water Electric
Heating Forced Air
Cooling Central A/C
Fireplaces Number 1
Fireplace Y
Heat Source Electric
Exterior
Amenities Available Swimming Pool
Water Access N
Accessibility None
Garage N
Building
Story 2
Foundation Concrete Perimeter
Above Ground Finished SqFt 1320
Sewer Public Sewer
Water Public
Architectural Style A-Frame
Level or Stories 2
Additional Building Above Grade, Below Grade
New Construction N
Schools
Elementary Schools Stony Creek
Middle Schools Wissahickon
High Schools Wissahickon Senior
School District Wissahickon
Others
HOA Fee Include Common Area Maintenance,Lawn Maintenance,Snow Removal,Trash,Water
Senior Community No
Tax ID 66-00-06408-591
Ownership Fee Simple
SqFt Source 1320
Acceptable Financing Cash, Conventional
Listing Terms Cash, Conventional
Financing Cash,Conventional
Special Listing Condition Standard
Read Less

GET MORE INFORMATION





