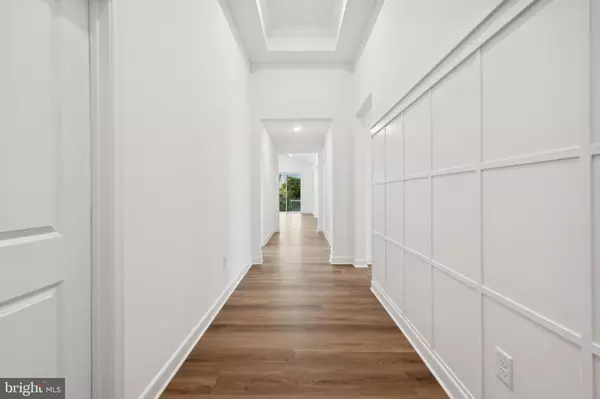Bought with Christine Davis • Active Adults Realty
For more information regarding the value of a property, please contact us for a free consultation.
28716 SEEDLING DR Milton, DE 19968
Want to know what your home might be worth? Contact us for a FREE valuation!

Our team is ready to help you sell your home for the highest possible price ASAP
Key Details
Sold Price $549,900
Property Type Single Family Home
Sub Type Detached
Listing Status Sold
Purchase Type For Sale
Square Footage 2,195 sqft
Price per Sqft $250
Subdivision Monarch Glen
MLS Listing ID DESU2092486
Sold Date 10/23/25
Style Ranch/Rambler
Bedrooms 4
Full Baths 3
HOA Fees $217/mo
HOA Y/N Y
Abv Grd Liv Area 2,195
Year Built 2025
Tax Year 2025
Lot Dimensions 0.00 x 0.00
Property Sub-Type Detached
Source BRIGHT
Property Description
Pasadena | Available September 2025
This 4 bed, 3 bath home with a 2-car garage offers open-concept living with timeless Classic design touches. Enjoy elevated finishes like crown molding, a cozy fireplace, and a screened deck perfect for relaxing outdoors. The home features a private entrance to the in-law suite, offering flexible living options. The upgraded kitchen appliances, white quartz countertops, and LVP flooring throughout (including the primary suite) create a stylish and functional layout. The upgraded shower adds a spa-like touch to the primary bath.
📸 Photos are for illustrative purposes only. Features and finishes may vary. For a full list of included features, please contact our sales representatives.
Location
State DE
County Sussex
Area Lewes Rehoboth Hundred (31009)
Zoning RESIDENTIAL
Rooms
Main Level Bedrooms 4
Interior
Hot Water Electric
Cooling Central A/C
Fireplaces Number 1
Fireplace Y
Heat Source Natural Gas
Exterior
Parking Features Garage - Front Entry
Garage Spaces 2.0
Amenities Available Fitness Center, Club House, Pool - Outdoor, Tennis Courts, Bike Trail
Water Access N
Accessibility None
Attached Garage 2
Total Parking Spaces 2
Garage Y
Building
Story 1
Foundation Concrete Perimeter, Crawl Space
Above Ground Finished SqFt 2195
Sewer Public Sewer
Water Public
Architectural Style Ranch/Rambler
Level or Stories 1
Additional Building Above Grade, Below Grade
New Construction Y
Schools
School District Cape Henlopen
Others
Senior Community No
Tax ID 334-10.00-608.00
Ownership Fee Simple
SqFt Source 2195
Special Listing Condition Standard
Read Less

GET MORE INFORMATION





