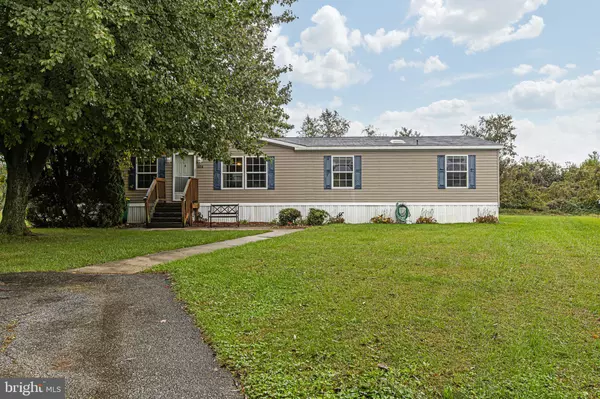Bought with Jacob W. Lipton • Coldwell Banker Realty
For more information regarding the value of a property, please contact us for a free consultation.
604 HAMILTON PL #A604 Middletown, DE 19709
Want to know what your home might be worth? Contact us for a FREE valuation!

Our team is ready to help you sell your home for the highest possible price ASAP
Key Details
Sold Price $55,000
Property Type Single Family Home
Sub Type Detached
Listing Status Sold
Purchase Type For Sale
Subdivision Village Brook Ii
MLS Listing ID DENC2090830
Sold Date 10/31/25
Style Modular/Pre-Fabricated
Bedrooms 3
Full Baths 2
HOA Y/N N
Land Lease Amount 963.0
Land Lease Frequency Monthly
Year Built 2008
Annual Tax Amount $932
Tax Year 2025
Lot Dimensions 0.00 x 0.00
Property Sub-Type Detached
Source BRIGHT
Property Description
OPEN HOUSE CANCELED Due to multiple offers received and upcoming scheduled appointments - OFFER DEADLINE Saturday October 18th at Noon - Bring your highest and best offer***
Welcome to 604 Hamilton Place in the community of Village Brook II. This double wide mobile home is settled on a large lot in a cul de sac. Features an open concept, a breakfast eating area, garden tub, 2 full bathrooms, 3 bedrooms and a large laundry room. This property is being sold AS-IS condition. Seller will not be making any repairs. Buyers must be approved by Reybold Group for land leasing approval. Reybold Group | 114 E. Scotland Drive Bear, DE 19701 | Monthly Lot rent of $963.00 includes common ground maintenance, green spaces for play, roads & snow removal.
Location
State DE
County New Castle
Area South Of The Canal (30907)
Zoning NC21
Rooms
Main Level Bedrooms 3
Interior
Interior Features Breakfast Area, Built-Ins, Ceiling Fan(s), Dining Area, Kitchen - Island, Primary Bath(s)
Hot Water Electric
Heating Forced Air
Cooling Central A/C
Flooring Fully Carpeted, Vinyl
Fireplaces Number 1
Fireplaces Type Electric
Equipment Built-In Microwave, Dryer - Electric, Oven/Range - Electric, Refrigerator, Washer, Water Heater
Fireplace Y
Appliance Built-In Microwave, Dryer - Electric, Oven/Range - Electric, Refrigerator, Washer, Water Heater
Heat Source Electric
Laundry Main Floor
Exterior
Water Access N
Roof Type Shingle
Accessibility Level Entry - Main
Garage N
Building
Story 1
Foundation Crawl Space
Sewer Public Sewer
Water Public
Architectural Style Modular/Pre-Fabricated
Level or Stories 1
Additional Building Above Grade, Below Grade
Structure Type Paneled Walls
New Construction N
Schools
Elementary Schools Silver Lake
Middle Schools Everett Meredith
High Schools Middletown
School District Appoquinimink
Others
Pets Allowed Y
Senior Community No
Tax ID 23-015.00-001.M.A604
Ownership Land Lease
Acceptable Financing Cash, Other
Listing Terms Cash, Other
Financing Cash,Other
Special Listing Condition Standard
Pets Allowed Case by Case Basis
Read Less

GET MORE INFORMATION





