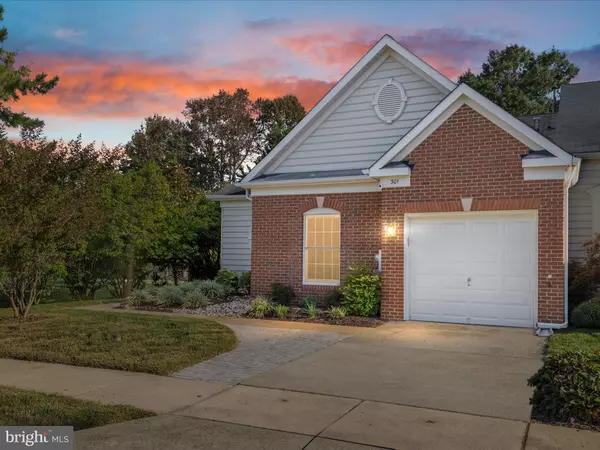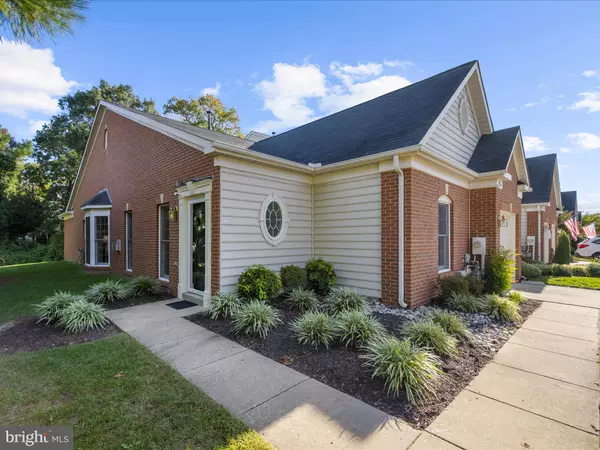Bought with Sarah Martin • Long & Foster Real Estate, Inc.
For more information regarding the value of a property, please contact us for a free consultation.
301 COLONY POINT PL Edgewater, MD 21037
Want to know what your home might be worth? Contact us for a FREE valuation!

Our team is ready to help you sell your home for the highest possible price ASAP
Key Details
Sold Price $630,000
Property Type Townhouse
Sub Type End of Row/Townhouse
Listing Status Sold
Purchase Type For Sale
Square Footage 1,838 sqft
Price per Sqft $342
Subdivision South River Colony
MLS Listing ID MDAA2127604
Sold Date 11/05/25
Style Villa
Bedrooms 2
Full Baths 2
HOA Fees $197/mo
HOA Y/N Y
Abv Grd Liv Area 1,838
Year Built 1997
Available Date 2025-10-09
Annual Tax Amount $4,832
Tax Year 2024
Lot Size 4,050 Sqft
Acres 0.09
Property Sub-Type End of Row/Townhouse
Source BRIGHT
Property Description
Charming end unit in South River Colony! This move-in ready 2 bedroom, 2 bath, one level home is perfectly situated on a corner lot with no thru-traffic in the highly sought-after 55+ community of The Villas. Spacious and bright with an open floor plan, this unit's layout flows seamlessly from living room to kitchen to dining area and includes a cozy three-sided fireplace. The primary suite features a walk-in closet and a newly updated en-suite bath. Additional features include an attached one car garage with built-in shelving, laundry/utility room, a freshly painted interior, and a rear deck with retractable awning, perfect for outdoor enjoyment. South River Colony offers an exceptional array of amenities including outdoor pools, scenic walking trails, tennis and pickleball courts, Senior Activity Center, the Edgewater
Library, and playgrounds. Enjoy nearby restaurants and shopping as well as close proximity to South River! Don't miss this unique opportunity!
Location
State MD
County Anne Arundel
Zoning R10
Rooms
Other Rooms Living Room, Dining Room, Primary Bedroom, Bedroom 2, Kitchen, Laundry, Bathroom 2, Primary Bathroom
Main Level Bedrooms 2
Interior
Interior Features Ceiling Fan(s), Dining Area, Entry Level Bedroom, Family Room Off Kitchen, Floor Plan - Open, Kitchen - Island, Primary Bath(s), Upgraded Countertops, Walk-in Closet(s)
Hot Water Natural Gas
Heating Central
Cooling Ceiling Fan(s), Central A/C
Fireplaces Number 1
Fireplaces Type Fireplace - Glass Doors, Double Sided
Equipment Built-In Microwave, Dryer, Exhaust Fan, Microwave, Refrigerator, Range Hood, Stainless Steel Appliances, Stove
Fireplace Y
Appliance Built-In Microwave, Dryer, Exhaust Fan, Microwave, Refrigerator, Range Hood, Stainless Steel Appliances, Stove
Heat Source Natural Gas
Laundry Dryer In Unit, Washer In Unit
Exterior
Parking Features Garage - Front Entry, Inside Access
Garage Spaces 2.0
Amenities Available Common Grounds, Basketball Courts, Golf Course Membership Available, Pool - Outdoor, Retirement Community, Swimming Pool, Tennis Courts, Tot Lots/Playground
Water Access N
View Garden/Lawn, Trees/Woods
Roof Type Architectural Shingle
Accessibility Level Entry - Main, No Stairs
Attached Garage 1
Total Parking Spaces 2
Garage Y
Building
Lot Description Corner, Cul-de-sac, Landscaping, SideYard(s)
Story 1
Foundation Permanent
Above Ground Finished SqFt 1838
Sewer Public Sewer
Water Public
Architectural Style Villa
Level or Stories 1
Additional Building Above Grade, Below Grade
New Construction N
Schools
School District Anne Arundel County Public Schools
Others
HOA Fee Include Common Area Maintenance,Ext Bldg Maint,Lawn Care Front,Lawn Care Rear,Lawn Care Side,Pool(s),Reserve Funds,Snow Removal
Senior Community Yes
Age Restriction 55
Tax ID 020175390091077
Ownership Fee Simple
SqFt Source 1838
Special Listing Condition Standard
Read Less

GET MORE INFORMATION





