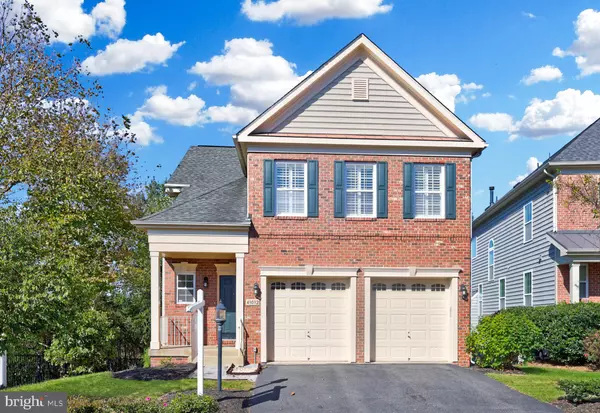Bought with Jin Lee Wickwire • EXP Realty, LLC
For more information regarding the value of a property, please contact us for a free consultation.
43032 LA RIVA DR Ashburn, VA 20148
Want to know what your home might be worth? Contact us for a FREE valuation!

Our team is ready to help you sell your home for the highest possible price ASAP
Key Details
Sold Price $920,000
Property Type Single Family Home
Sub Type Detached
Listing Status Sold
Purchase Type For Sale
Square Footage 3,650 sqft
Price per Sqft $252
Subdivision Reserve At Belle Terra
MLS Listing ID VALO2103700
Sold Date 11/06/25
Style Colonial
Bedrooms 4
Full Baths 3
Half Baths 1
HOA Fees $80/qua
HOA Y/N Y
Abv Grd Liv Area 2,554
Year Built 2006
Available Date 2025-07-31
Annual Tax Amount $7,327
Tax Year 2025
Lot Size 4,792 Sqft
Acres 0.11
Property Sub-Type Detached
Source BRIGHT
Property Description
Price Improved- Beauiful home in sought after Reserve at Belle Terra. Premium location, end unit single family home situated on private treed lot and backing to conservancy land- no homes behind you! Former model home with tons of beautiful architectural details throughout. Many recent updates include New HVAC, Refinished flooring, fresh paint, new carpet, upgraded recessed lighting throughout, built ins and more! The main level features a large family room with stunning floor to ceiling stone fireplace as well as lovely dining and living room with elegant coffered ceiling detail. Adjacent to family room is the spacious Chef's kitchen with stainless steel appliances and sunlight filled breakfast nook. Upper level boasts 4 large rooms including the beautiful Primary suite with hardwood flooring, custom closet and luxury en suite bath. The 3 secondary bedrooms provided tons of room for family and guests as well as the full bath with dual sinks. The finished lower level is quite the treat, complete with huge rec room, full bath, bonus room with custom desk and built ins and custom painted mural in the playroom! Walk out lower level leads to back patio and large deck, fenced fand mature trees for ultimate privacy. Location is everything: Convenient commuter access to Greenway Toll Rd, Rte 7 and Rte 28 as well as walk to the Silver line metro. Nearby tons of shopping and dining options- One Loudoun, Brambleton Town Center, walking trails and parks. Top Notch Loudoun Schools!
Location
State VA
County Loudoun
Zoning PDH4
Rooms
Basement Fully Finished
Interior
Hot Water Natural Gas
Heating Forced Air
Cooling Central A/C
Fireplaces Number 2
Equipment Built-In Microwave, Dryer, Washer, Cooktop, Dishwasher, Disposal, Refrigerator, Stove
Fireplace Y
Appliance Built-In Microwave, Dryer, Washer, Cooktop, Dishwasher, Disposal, Refrigerator, Stove
Heat Source Natural Gas
Exterior
Parking Features Garage Door Opener, Inside Access
Garage Spaces 2.0
Water Access N
Accessibility None
Attached Garage 2
Total Parking Spaces 2
Garage Y
Building
Story 3
Foundation Other
Above Ground Finished SqFt 2554
Sewer Public Sewer
Water Public
Architectural Style Colonial
Level or Stories 3
Additional Building Above Grade, Below Grade
New Construction N
Schools
School District Loudoun County Public Schools
Others
Senior Community No
Tax ID 121255361000
Ownership Fee Simple
SqFt Source 3650
Special Listing Condition Standard
Read Less

GET MORE INFORMATION





