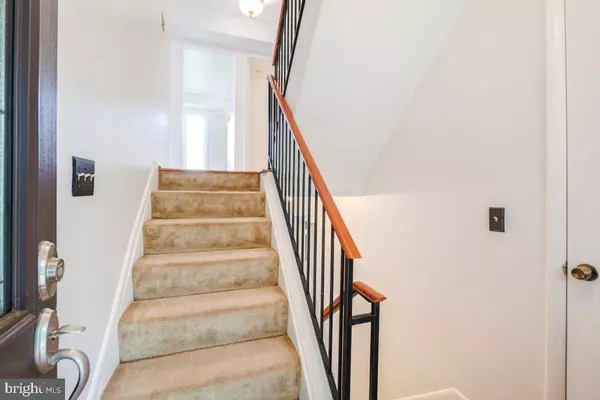Bought with Karen A Kelly • Compass
For more information regarding the value of a property, please contact us for a free consultation.
9 GUY CT Rockville, MD 20850
Want to know what your home might be worth? Contact us for a FREE valuation!

Our team is ready to help you sell your home for the highest possible price ASAP
Key Details
Sold Price $582,500
Property Type Townhouse
Sub Type Interior Row/Townhouse
Listing Status Sold
Purchase Type For Sale
Square Footage 2,044 sqft
Price per Sqft $284
Subdivision Carter Hill
MLS Listing ID MDMC2196334
Sold Date 11/06/25
Style Colonial
Bedrooms 4
Full Baths 3
Half Baths 1
HOA Fees $166/ann
HOA Y/N Y
Abv Grd Liv Area 1,494
Year Built 1971
Annual Tax Amount $7,938
Tax Year 2024
Lot Size 1,707 Sqft
Acres 0.04
Property Sub-Type Interior Row/Townhouse
Source BRIGHT
Property Description
Unique all brick three level townhome in Wootton school district offering 4 bedrooms, 3.5 baths, multilevel balconies/decks and a walk out finished lower level. *****
So many updates and upgrades: Roof 2020, Water Heater 2021, Stainless Steel Kitchen Appliances 2022, Washer 2022, Kitchen Floor 2024, Upper Level LVP Flooring 2025, too many to list! *****
The covered double door entrance leads to hardwood floors on the main level with a large dining room and living room, which gets lots of natural light and has a slider to the covered screened in deck with stairs to the yard and parking area. This very private space is also accessible by a slider from the kitchen. *****
The large breakfast nook is adjacent to the gourmet kitchen with an abundance of windows, granite counters, stainless steel appliances including a built in microwave and a large pantry. *****
Powder room on the main level is upgraded as is the newer front door.
The upper level features a large sunny owner suite with a slider to a private covered balcony that overlooks trees. A luxury bath is ensuite, making this bedroom a wonderful retreat. *****
The other two bedrooms share an upgraded hall bath. *****
The finished walkout lower level gives you an additional legal bedroom with a slider to a concrete patio and a brick walkway to the parking area. There is a full bath, a den and a laundry room with laundry tray to complete this beautiful home. *****
This community has a swimming pool and tennis court. There are two assigned parking spaces. You are close to everything: commuting routes, shopping, Glenora Park, Lakewood Country Club and more. *****
School assignments according to MCPS are to Lakewood ES, Frost MS and Wootton HS.
Location
State MD
County Montgomery
Zoning R90
Rooms
Basement Daylight, Full, Fully Finished, Rear Entrance
Interior
Interior Features Breakfast Area, Carpet, Ceiling Fan(s), Dining Area, Formal/Separate Dining Room, Pantry, Primary Bath(s), Upgraded Countertops, Window Treatments, Wood Floors
Hot Water Electric
Heating Heat Pump(s)
Cooling Ceiling Fan(s), Central A/C
Flooring Carpet, Ceramic Tile, Hardwood, Luxury Vinyl Plank
Equipment Built-In Microwave, Dishwasher, Disposal, Dryer, Microwave, Oven/Range - Electric, Refrigerator, Stainless Steel Appliances, Washer, Water Heater
Furnishings No
Fireplace N
Appliance Built-In Microwave, Dishwasher, Disposal, Dryer, Microwave, Oven/Range - Electric, Refrigerator, Stainless Steel Appliances, Washer, Water Heater
Heat Source Electric
Exterior
Exterior Feature Balconies- Multiple, Enclosed, Porch(es), Screened
Garage Spaces 2.0
Parking On Site 2
Amenities Available Pool - Outdoor, Tennis Courts
Water Access N
Accessibility None
Porch Balconies- Multiple, Enclosed, Porch(es), Screened
Total Parking Spaces 2
Garage N
Building
Story 3
Foundation Slab
Above Ground Finished SqFt 1494
Sewer Public Sewer
Water Public
Architectural Style Colonial
Level or Stories 3
Additional Building Above Grade, Below Grade
New Construction N
Schools
Elementary Schools Lakewood
Middle Schools Robert Frost
High Schools Thomas S. Wootton
School District Montgomery County Public Schools
Others
HOA Fee Include Common Area Maintenance,Pool(s),Trash
Senior Community No
Tax ID 160401526841
Ownership Fee Simple
SqFt Source 2044
Special Listing Condition Standard
Read Less

GET MORE INFORMATION





