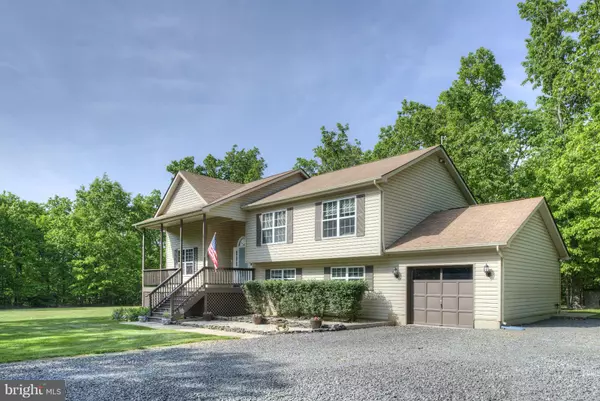Bought with Marshall L Morgan • Berkshire Hathaway HomeServices PenFed Realty
For more information regarding the value of a property, please contact us for a free consultation.
9811 DEER PARK DR Spotsylvania, VA 22551
Want to know what your home might be worth? Contact us for a FREE valuation!

Our team is ready to help you sell your home for the highest possible price ASAP
Key Details
Sold Price $329,900
Property Type Single Family Home
Sub Type Detached
Listing Status Sold
Purchase Type For Sale
Square Footage 2,650 sqft
Price per Sqft $124
Subdivision Deer Park
MLS Listing ID 1000839523
Sold Date 06/13/17
Style Split Level
Bedrooms 3
Full Baths 3
HOA Y/N N
Abv Grd Liv Area 2,650
Year Built 1995
Annual Tax Amount $1,521
Tax Year 2016
Lot Size 5.000 Acres
Acres 5.0
Property Sub-Type Detached
Source MRIS
Property Description
MOVE RIGHT IN...Situated on 5 AC, no HOA! Large yard w/ room for a garden, welcoming front porch & back deck. Unique floorplan offers spacious LR at entry level. DR & kit overlook LR from upper level. Large Master BR boasts walk-in closet, access to the deck & private BA w/ new tile shower. Bsmt level features FR w/ H/W floors, full BA and bonus rm. Lower level storage rm. 28x30 Workshop.
Location
State VA
County Spotsylvania
Zoning A3
Rooms
Other Rooms Living Room, Dining Room, Primary Bedroom, Bedroom 2, Bedroom 3, Kitchen, Family Room, Other, Storage Room, Utility Room
Basement Connecting Stairway, Outside Entrance, Daylight, Full, Fully Finished, Walkout Level, Windows, Other
Interior
Interior Features Combination Kitchen/Dining, Primary Bath(s), Recessed Lighting, Floor Plan - Open
Hot Water Electric
Heating Heat Pump(s)
Cooling Heat Pump(s), Ceiling Fan(s)
Equipment Dishwasher, Oven/Range - Electric, Refrigerator, Icemaker, Microwave
Fireplace N
Window Features Vinyl Clad
Appliance Dishwasher, Oven/Range - Electric, Refrigerator, Icemaker, Microwave
Heat Source Electric, Bottled Gas/Propane
Exterior
Exterior Feature Porch(es), Deck(s)
Parking Features Basement Garage, Garage - Front Entry
Fence Invisible, Rear
Water Access N
Accessibility None
Porch Porch(es), Deck(s)
Garage N
Private Pool N
Building
Lot Description Partly Wooded
Story 3+
Above Ground Finished SqFt 2650
Sewer Gravity Sept Fld
Water Well
Architectural Style Split Level
Level or Stories 3+
Additional Building Above Grade
New Construction N
Others
Senior Community No
Tax ID 29-7-6A
Ownership Fee Simple
SqFt Source 2650
Special Listing Condition Standard
Read Less

GET MORE INFORMATION





